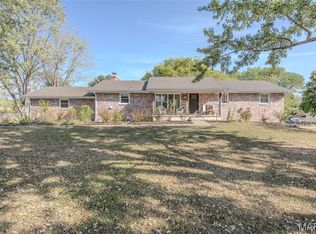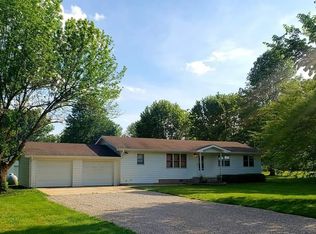Closed
Listing Provided by:
Jeffrey W Slavens 417-588-7000,
Realty Executives of Lebanon
Bought with: Keller Williams Greater Springfield
Price Unknown
20909 Dove Rd, Lebanon, MO 65536
4beds
2,186sqft
Single Family Residence
Built in 1971
1.1 Acres Lot
$276,500 Zestimate®
$--/sqft
$1,596 Estimated rent
Home value
$276,500
$260,000 - $293,000
$1,596/mo
Zestimate® history
Loading...
Owner options
Explore your selling options
What's special
This 4 bed , 2 bath & 2 car garage multi level home on the south side of Lebanon is waiting for its next owner. Drive up the asphalt circle driveway. Then walk into the front foyer and you'll notice the pellet fireplace and wooden beams in the living area. A bedroom and full bath joins the area. Just off the living room is a fully enclosed sun room on the back of the house. Up the first set of stairs is your kitchen with breakfast bar. Off of the kitchen is a separate dining area and front room with large bay window. Then up the final set of short stairs is the master bedroom and bathroom along with two more bedrooms. Out back you have a storage shed and 30x50 workshop with concrete floor and electric. Along side the shop is RV storage with electric hookup. The back yard has many mature trees and a few raised garden beds for planting. New shingle roof to be installed. Schedule your showing today! Additional Rooms: Sun Room
Zillow last checked: 8 hours ago
Listing updated: May 05, 2025 at 02:17pm
Listing Provided by:
Jeffrey W Slavens 417-588-7000,
Realty Executives of Lebanon
Bought with:
Katelyn L Dampier
Keller Williams Greater Springfield
Source: MARIS,MLS#: 23049659 Originating MLS: Lebanon Board of REALTORS
Originating MLS: Lebanon Board of REALTORS
Facts & features
Interior
Bedrooms & bathrooms
- Bedrooms: 4
- Bathrooms: 2
- Full bathrooms: 2
Heating
- Electric, Heat Pump
Cooling
- Ceiling Fan(s), Central Air, Electric, Heat Pump
Appliances
- Included: Dishwasher, Electric Range, Electric Oven, Refrigerator, Electric Water Heater
Features
- Breakfast Bar, Pantry, Workshop/Hobby Area, Entrance Foyer, Separate Dining
- Has basement: No
- Number of fireplaces: 1
- Fireplace features: Living Room, Electric, Masonry, Insert
Interior area
- Total structure area: 2,186
- Total interior livable area: 2,186 sqft
- Finished area above ground: 2,186
Property
Parking
- Total spaces: 2
- Parking features: Attached, Circular Driveway, Garage, Garage Door Opener, Storage, Workshop in Garage
- Attached garage spaces: 2
- Has uncovered spaces: Yes
Features
- Levels: Multi/Split,Three Or More
- Patio & porch: Patio, Glass Enclosed
Lot
- Size: 1.10 Acres
- Dimensions: 150 x 319.4
Details
- Additional structures: RV/Boat Storage, Shed(s), Workshop
- Parcel number: 161.002000000034.000
- Special conditions: Standard
Construction
Type & style
- Home type: SingleFamily
- Architectural style: Traditional
- Property subtype: Single Family Residence
Materials
- Stone Veneer, Brick Veneer, Vinyl Siding
Condition
- Year built: 1971
Utilities & green energy
- Sewer: Septic Tank
- Water: Public
- Utilities for property: Electricity Available
Community & neighborhood
Security
- Security features: Smoke Detector(s)
Location
- Region: Lebanon
Other
Other facts
- Listing terms: Cash,Conventional,FHA,USDA Loan,VA Loan
- Ownership: Private
- Road surface type: Asphalt
Price history
| Date | Event | Price |
|---|---|---|
| 10/2/2023 | Sold | -- |
Source: | ||
| 9/26/2023 | Pending sale | $269,900$123/sqft |
Source: | ||
| 9/1/2023 | Contingent | $269,900$123/sqft |
Source: | ||
| 8/20/2023 | Listed for sale | $269,900-1.9%$123/sqft |
Source: | ||
| 7/22/2023 | Listing removed | -- |
Source: | ||
Public tax history
| Year | Property taxes | Tax assessment |
|---|---|---|
| 2025 | $1,132 +8.3% | $19,780 +9.8% |
| 2024 | $1,045 -2.7% | $18,010 |
| 2023 | $1,074 +14.2% | $18,010 +6.8% |
Find assessor info on the county website
Neighborhood: 65536
Nearby schools
GreatSchools rating
- 5/10Maplecrest Elementary SchoolGrades: 2-3Distance: 5.2 mi
- 7/10Lebanon Middle SchoolGrades: 6-8Distance: 3.2 mi
- 4/10Lebanon Sr. High SchoolGrades: 9-12Distance: 6.8 mi
Schools provided by the listing agent
- Elementary: Lebanon Riii
- Middle: Lebanon Middle School
- High: Lebanon Sr. High
Source: MARIS. This data may not be complete. We recommend contacting the local school district to confirm school assignments for this home.

