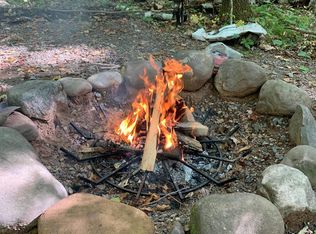Closed
$335,000
20907 Hardwood Loop, Finlayson, MN 55735
3beds
2,090sqft
Single Family Residence
Built in 2003
5.05 Acres Lot
$343,500 Zestimate®
$160/sqft
$2,139 Estimated rent
Home value
$343,500
Estimated sales range
Not available
$2,139/mo
Zestimate® history
Loading...
Owner options
Explore your selling options
What's special
Nestled on a scenic 5+ acre lot, this charming 2-story home/cabin offers a perfect retreat with 2 bedrooms, an office, and 3 baths. The spacious living room features a wet bar with built-in cabinetry and a Class A masonry chimney with a woodstove insert, providing cozy warmth throughout the home. With over 2,000 square feet of finished space, including in-floor radiant heat, this home is move-in ready! The property also boasts a heated 2-car detached garage with a workshop area, a bunkhouse/mother-in-law building, and several outbuildings for storage.
Explore hiking trails right on the property, surrounded by wild raspberry, blackberry, and strawberry bushes, as well as hazelnut plants. Hunting is convenient with access directly from the land, and a treehouse/deer stand offers prime views. Seasonal runoff creates a charming creek in spring. For outdoor enthusiasts, there are nearby state parks, forests, and wildlife management areas all within 5 minutes to an hour away, along with direct access to ATV trails like the Soo Line Trail and biking trails like the Willard Munger State Trail. The property is also close to casinos and Mille Lacs Lake, providing plenty of recreational options.
Zillow last checked: 8 hours ago
Listing updated: December 18, 2025 at 10:23pm
Listed by:
James Andersen 651-307-6443,
eXp Realty
Bought with:
Rick Tedesco
eXp Realty
Source: NorthstarMLS as distributed by MLS GRID,MLS#: 6586558
Facts & features
Interior
Bedrooms & bathrooms
- Bedrooms: 3
- Bathrooms: 3
- Full bathrooms: 2
- 1/2 bathrooms: 1
Bedroom
- Level: Upper
- Area: 170 Square Feet
- Dimensions: 10x17
Bedroom 2
- Level: Main
- Area: 114 Square Feet
- Dimensions: 9.5x12
Family room
- Level: Main
- Area: 560 Square Feet
- Dimensions: 20x28
Laundry
- Level: Main
- Area: 42 Square Feet
- Dimensions: 7x6
Living room
- Level: Main
- Area: 220 Square Feet
- Dimensions: 11x20
Office
- Level: Upper
- Area: 120 Square Feet
- Dimensions: 12x10
Heating
- Fireplace(s), Other, Radiant, Wood Stove
Cooling
- Wall Unit(s)
Appliances
- Included: Dryer, Electric Water Heater, Range, Refrigerator, Washer
Features
- Basement: None
- Number of fireplaces: 1
- Fireplace features: Free Standing, Living Room, Wood Burning
Interior area
- Total structure area: 2,090
- Total interior livable area: 2,090 sqft
- Finished area above ground: 2,090
- Finished area below ground: 0
Property
Parking
- Total spaces: 2
- Parking features: Gravel, Heated Garage
- Garage spaces: 2
- Details: Garage Door Height (23), Garage Door Width (26)
Accessibility
- Accessibility features: None
Features
- Levels: Two
- Stories: 2
- Patio & porch: Deck
Lot
- Size: 5.05 Acres
- Dimensions: 185 x 941 x 285 x 928
Details
- Additional structures: Storage Shed
- Foundation area: 1536
- Parcel number: 0055107000
- Zoning description: Residential-Single Family
Construction
Type & style
- Home type: SingleFamily
- Property subtype: Single Family Residence
Materials
- Roof: Asphalt
Condition
- New construction: No
- Year built: 2003
Utilities & green energy
- Electric: 100 Amp Service
- Gas: Electric, Wood
- Sewer: Tank with Drainage Field
- Water: Well
Community & neighborhood
Location
- Region: Finlayson
- Subdivision: Pine River Heights 2nd Add
HOA & financial
HOA
- Has HOA: No
Other
Other facts
- Road surface type: Unimproved
Price history
| Date | Event | Price |
|---|---|---|
| 12/17/2024 | Sold | $335,000+11.7%$160/sqft |
Source: | ||
| 11/3/2024 | Pending sale | $299,999$144/sqft |
Source: | ||
| 8/17/2024 | Listed for sale | $299,999+20%$144/sqft |
Source: | ||
| 8/31/2022 | Sold | $249,900$120/sqft |
Source: | ||
| 8/11/2022 | Pending sale | $249,900$120/sqft |
Source: | ||
Public tax history
| Year | Property taxes | Tax assessment |
|---|---|---|
| 2024 | $1,970 +1.2% | $288,952 +7.7% |
| 2023 | $1,946 -9.9% | $268,200 +12.1% |
| 2022 | $2,160 | $239,200 +15.5% |
Find assessor info on the county website
Neighborhood: 55735
Nearby schools
GreatSchools rating
- 4/10Willow River Elementary SchoolGrades: PK-6Distance: 5.4 mi
- 3/10Willow River SecondaryGrades: 7-12Distance: 5.4 mi

Get pre-qualified for a loan
At Zillow Home Loans, we can pre-qualify you in as little as 5 minutes with no impact to your credit score.An equal housing lender. NMLS #10287.
Sell for more on Zillow
Get a free Zillow Showcase℠ listing and you could sell for .
$343,500
2% more+ $6,870
With Zillow Showcase(estimated)
$350,370