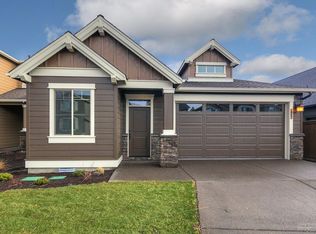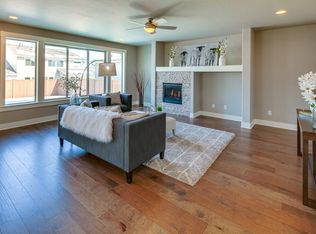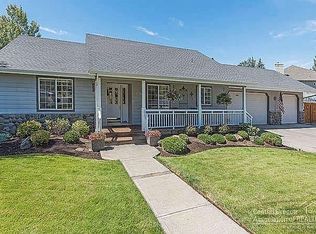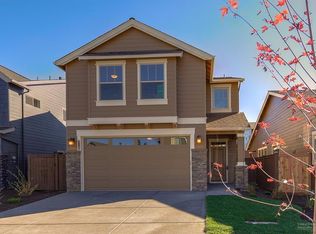Closed
$992,000
20905 Clear View Ct, Bend, OR 97702
3beds
3baths
2,834sqft
Single Family Residence
Built in 1994
0.5 Acres Lot
$982,200 Zestimate®
$350/sqft
$4,319 Estimated rent
Home value
$982,200
$904,000 - $1.06M
$4,319/mo
Zestimate® history
Loading...
Owner options
Explore your selling options
What's special
Welcome to this extraordinary custom Northwest style home tucked away in a private cul-de-sac on a .5 acre lot. Enjoy a main level office/den and primary suite w/ custom tile shower/soaking tub. High ceilings and skylights showcase the beauty of the red oak hardwood flooring, well appointed kitchen featuring granite countertops and ebony wood island. Two separate living room areas offer great spaces for entertaining or to unwind each w/ their own gas fireplace. Upstairs you will find a bonus room, extra storage, full bath and 2 bedrooms. The garage offers parking for 3 cars and RV pad w/ 30-amp service & sewer connection. Fully fenced, landscaped w/ large multi level trex deck plus more storage space below. The backyard truly is an outdoor oasis w/ incredible water features/pond, rock outcroppings and mature landscaping. This home embodies warmth and radiance, don't miss your opportunity! Newer roof, windows, heat pump/furnace, paint and deck was just redone and is hot tub ready!
Zillow last checked: 8 hours ago
Listing updated: July 15, 2025 at 11:43am
Listed by:
Keller Williams Realty Central Oregon 541-585-3760
Bought with:
Keller Williams Realty Central Oregon
Source: Oregon Datashare,MLS#: 220198813
Facts & features
Interior
Bedrooms & bathrooms
- Bedrooms: 3
- Bathrooms: 3
Heating
- Forced Air, Heat Pump, Natural Gas
Cooling
- Central Air, Heat Pump
Appliances
- Included: Dishwasher, Disposal, Dryer, Microwave, Oven, Range, Range Hood, Refrigerator, Washer, Water Heater
Features
- Built-in Features, Double Vanity, Granite Counters, Kitchen Island, Linen Closet, Primary Downstairs, Shower/Tub Combo, Smart Thermostat, Soaking Tub, Solid Surface Counters, Tile Counters, Tile Shower, Vaulted Ceiling(s), Walk-In Closet(s), Wired for Sound
- Flooring: Carpet, Hardwood, Tile
- Windows: Double Pane Windows, ENERGY STAR Qualified Windows, Skylight(s)
- Has fireplace: Yes
- Fireplace features: Family Room, Gas, Living Room
- Common walls with other units/homes: No Common Walls
Interior area
- Total structure area: 2,834
- Total interior livable area: 2,834 sqft
Property
Parking
- Total spaces: 3
- Parking features: Attached, Attached Carport, Concrete, Driveway, Garage Door Opener, On Street, RV Access/Parking, Workshop in Garage
- Attached garage spaces: 3
- Has carport: Yes
- Has uncovered spaces: Yes
Features
- Levels: Two
- Stories: 2
- Patio & porch: Deck, Patio
- Exterior features: RV Dump, RV Hookup
- Fencing: Fenced
- Has view: Yes
- View description: Neighborhood
Lot
- Size: 0.50 Acres
- Features: Drip System, Landscaped, Native Plants, Rock Outcropping, Sprinkler Timer(s), Sprinklers In Front, Sprinklers In Rear, Water Feature
Details
- Additional structures: RV/Boat Storage
- Parcel number: 180559
- Zoning description: RL
- Special conditions: Standard
Construction
Type & style
- Home type: SingleFamily
- Architectural style: Northwest
- Property subtype: Single Family Residence
Materials
- Frame
- Foundation: Stemwall
- Roof: Composition
Condition
- New construction: No
- Year built: 1994
Utilities & green energy
- Sewer: Septic Tank, Standard Leach Field
- Water: Public
Community & neighborhood
Security
- Security features: Carbon Monoxide Detector(s), Smoke Detector(s)
Location
- Region: Bend
- Subdivision: Clear View Estates
Other
Other facts
- Listing terms: Cash,Conventional,FHA,VA Loan
- Road surface type: Paved
Price history
| Date | Event | Price |
|---|---|---|
| 7/15/2025 | Sold | $992,000-0.7%$350/sqft |
Source: | ||
| 5/20/2025 | Pending sale | $998,900$352/sqft |
Source: | ||
| 5/8/2025 | Price change | $998,900-1.5%$352/sqft |
Source: | ||
| 4/19/2025 | Price change | $1,014,000-1%$358/sqft |
Source: | ||
| 4/4/2025 | Listed for sale | $1,024,000+2.5%$361/sqft |
Source: | ||
Public tax history
| Year | Property taxes | Tax assessment |
|---|---|---|
| 2024 | $6,321 +7.9% | $408,180 +6.1% |
| 2023 | $5,860 +4% | $384,760 |
| 2022 | $5,636 +2.9% | $384,760 +6.1% |
Find assessor info on the county website
Neighborhood: Old Farm District
Nearby schools
GreatSchools rating
- 6/10Silver Rail Elementary SchoolGrades: K-5Distance: 1.4 mi
- 5/10High Desert Middle SchoolGrades: 6-8Distance: 1 mi
- 4/10Caldera High SchoolGrades: 9-12Distance: 0.5 mi
Schools provided by the listing agent
- Elementary: Silver Rail Elem
- Middle: High Desert Middle
- High: Caldera High
Source: Oregon Datashare. This data may not be complete. We recommend contacting the local school district to confirm school assignments for this home.

Get pre-qualified for a loan
At Zillow Home Loans, we can pre-qualify you in as little as 5 minutes with no impact to your credit score.An equal housing lender. NMLS #10287.
Sell for more on Zillow
Get a free Zillow Showcase℠ listing and you could sell for .
$982,200
2% more+ $19,644
With Zillow Showcase(estimated)
$1,001,844


