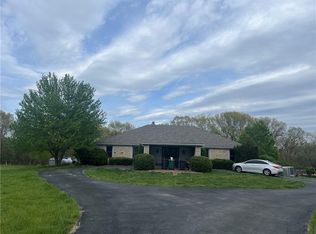Sold
Price Unknown
20901 S Clare Rd, Spring Hill, KS 66083
4beds
2,241sqft
Single Family Residence
Built in 1977
2.77 Acres Lot
$510,500 Zestimate®
$--/sqft
$2,914 Estimated rent
Home value
$510,500
$475,000 - $546,000
$2,914/mo
Zestimate® history
Loading...
Owner options
Explore your selling options
What's special
Lovely, recently renovated Ranch on acreage. New Air Conditioner & Water Heater in 2024. Newer Furnace. New Dishwasher, Sink, Granite Counter tops, Tile and Carpet in 2024. Enjoy 2 out buildings with electricity for hobbies and projects. There is a fenced 70 x 80 garden area just waiting for you to plant flowers or vegetables. Also a Blackberry Patch, Asparagus patch, Onion patch and Pear & Apple trees. This home is ready for you to move in and enjoy country living at its best. Just minutes from 169 highway with easy access to Olathe, Gardner and Overland Park. Ranch homes on small acreage are very rare. It's a must see!
Zillow last checked: 8 hours ago
Listing updated: June 17, 2025 at 07:23am
Listing Provided by:
Patti Stites 816-853-6725,
Crown Realty,
Art Canright 816-536-2148,
Crown Realty
Bought with:
Adrienne Towner, 00242452
Real Broker, LLC
Source: Heartland MLS as distributed by MLS GRID,MLS#: 2545823
Facts & features
Interior
Bedrooms & bathrooms
- Bedrooms: 4
- Bathrooms: 3
- Full bathrooms: 3
Primary bedroom
- Level: Main
- Area: 154
- Dimensions: 11 x 13
Bedroom 2
- Level: Main
- Area: 136
- Dimensions: 12 x 12
Bedroom 3
- Level: Main
- Area: 152
- Dimensions: 11 x 13
Bedroom 4
- Level: Lower
- Area: 196
- Dimensions: 15 x 14
Primary bathroom
- Level: Main
- Area: 77
- Dimensions: 7 x 13
Bathroom 2
- Level: Lower
- Area: 60
- Dimensions: 6 x 9
Dining room
- Level: Main
- Area: 278
- Dimensions: 19 x 15
Kitchen
- Level: Main
- Area: 128
- Dimensions: 9 x 13
Living room
- Level: Main
- Area: 224
- Dimensions: 13 x 16
Other
- Level: Main
- Area: 81
- Dimensions: 9 x 8
Recreation room
- Level: Lower
- Area: 741
- Dimensions: 41 x 25
Utility room
- Level: Lower
- Dimensions: 10 x 8
Heating
- Electric
Cooling
- Electric
Appliances
- Included: Disposal, Exhaust Fan, Refrigerator, Built-In Electric Oven
- Laundry: In Basement
Features
- Ceiling Fan(s), Pantry, Stained Cabinets
- Flooring: Carpet, Other, Tile
- Windows: Window Coverings, Thermal Windows
- Basement: Finished,Interior Entry,Walk-Out Access
- Number of fireplaces: 2
- Fireplace features: Basement, Family Room, Heat Circulator, Insert, Fireplace Screen
Interior area
- Total structure area: 2,241
- Total interior livable area: 2,241 sqft
- Finished area above ground: 1,629
- Finished area below ground: 612
Property
Parking
- Total spaces: 2
- Parking features: Attached, Garage Faces Front, Off Street
- Attached garage spaces: 2
Features
- Patio & porch: Deck, Patio
- Exterior features: Sat Dish Allowed
Lot
- Size: 2.77 Acres
- Features: Acreage
Details
- Additional structures: Shed(s)
- Parcel number: 9F2315161009
Construction
Type & style
- Home type: SingleFamily
- Architectural style: Traditional
- Property subtype: Single Family Residence
Materials
- Vinyl Siding
- Roof: Composition
Condition
- Year built: 1977
Utilities & green energy
- Sewer: Septic Tank
- Water: Rural
Community & neighborhood
Security
- Security features: Fire Alarm
Location
- Region: Spring Hill
- Subdivision: None
Other
Other facts
- Listing terms: Cash,Conventional,FHA
- Ownership: Private
Price history
| Date | Event | Price |
|---|---|---|
| 6/13/2025 | Sold | -- |
Source: | ||
| 5/17/2025 | Pending sale | $515,000$230/sqft |
Source: | ||
| 5/5/2025 | Listed for sale | $515,000$230/sqft |
Source: | ||
Public tax history
Tax history is unavailable.
Neighborhood: 66083
Nearby schools
GreatSchools rating
- 2/10Kansas Virtual Academy (KSVA)Grades: K-6Distance: 2.6 mi
- 6/10Spring Hill Middle SchoolGrades: 6-8Distance: 2.8 mi
- 7/10Spring Hill High SchoolGrades: 9-12Distance: 4.4 mi
Get a cash offer in 3 minutes
Find out how much your home could sell for in as little as 3 minutes with a no-obligation cash offer.
Estimated market value
$510,500
Get a cash offer in 3 minutes
Find out how much your home could sell for in as little as 3 minutes with a no-obligation cash offer.
Estimated market value
$510,500
