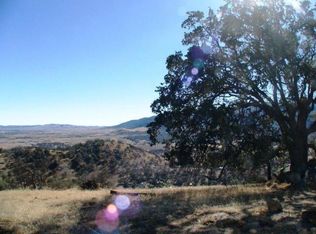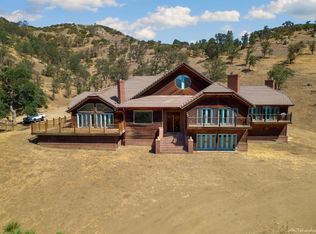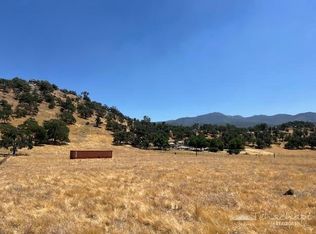B E A U T I F U L... Stunning country home set on 20.3 acres with breath taking views of the hills. This amazing home was recently remodeled with the finest quality craftsmanship . Great care and detail was considered in every aspect of the finish of this home. Open floor plan and spacious rooms abound. The 6000 square foot home includes many fabulous features such as new windows, new appliances, new roof, hardwood floors and unique tile work. A large master bedroom complete with private bath and closet. Large bedrooms, reading room, office and much more. The lavish grounds have beautiful Oaks, and much flat space for many activities.
This property is off market, which means it's not currently listed for sale or rent on Zillow. This may be different from what's available on other websites or public sources.


