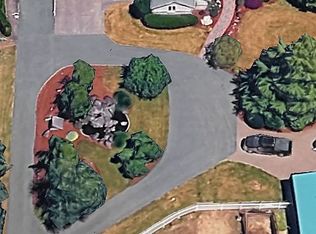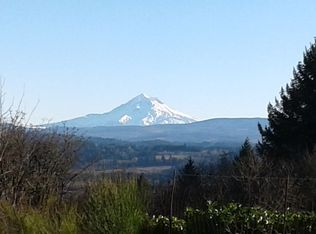Sold
$1,669,125
20900 S Springwater Rd, Estacada, OR 97023
2beds
2,520sqft
Residential, Single Family Residence
Built in 2009
5 Acres Lot
$1,554,000 Zestimate®
$662/sqft
$3,499 Estimated rent
Home value
$1,554,000
$1.45M - $1.65M
$3,499/mo
Zestimate® history
Loading...
Owner options
Explore your selling options
What's special
Indulge in the grandeur of Hidden Acres, an exclusive estate nestled on the most sought after section of Springwater Rd. This private haven beckons with its sweeping gated entry and a majestic tree-lined driveway, leading you to an architectural masterpiece with unbelievable mountain views. Meticulously crafted with the finest materials, each detail within this abode exudes opulence. Espresso oak floors, Medallion cabinetry, Waterstone faucets, and custom-tiled bathrooms elevate the ambiance, while the Marvin windows flood the interiors with natural light. Hoppe Mortise door hardware, a Generac back-up generator, and a built-in fire suppression system ensure both style and safety. Venture outdoors and marvel at the exquisite grounds meticulously designed by renowned landscape architect Stephen Shibley of Fertile Ground, LLC. Lush lawns, vibrant gardens, and towering trees create a breathtaking environment that flourishes throughout the year. The estate's water rights and extensive irrigation system provide affordable and effortless maintenance. Two exceptional outbuildings enhance the functionality of this property. A 2460 sqft steel workshop with a separate electrical meter, office, full bath, and laundry offers commercial possibilities. Featuring a fully plumbed Champion Air Compressor, Modine Propane Heater, and 10k Rotary Car Lift, this space cater to industrial enthusiasts and hobbyists alike. Nestled amidst the vibrant greenery, a 2520 sqft greenhouse enhanced with its Propane Heaters and temperature-controlled vents, creating an ideal environment for horticulture enthusiasts. Whether it's gardening as a hobby or a commercial endeavor, this state-of-the-art greenhouse fosters thriving plant life year-round. Escape to Hidden Acres, where luxury, exclusivity, and the allure of nature intertwine.
Zillow last checked: 8 hours ago
Listing updated: October 16, 2024 at 12:15am
Listed by:
Eric Lehouiller 503-957-7497,
Oregon Choice Group
Bought with:
John Sieling, 201217332
Branch Real Estate
Source: RMLS (OR),MLS#: 24633150
Facts & features
Interior
Bedrooms & bathrooms
- Bedrooms: 2
- Bathrooms: 3
- Full bathrooms: 2
- Partial bathrooms: 1
- Main level bathrooms: 3
Primary bedroom
- Features: Patio, Rollin Shower, Suite, Walkin Closet, Wood Floors
- Level: Main
- Area: 495
- Dimensions: 15 x 33
Bedroom 2
- Features: Closet, Wood Floors
- Level: Main
- Area: 130
- Dimensions: 10 x 13
Dining room
- Level: Main
- Area: 132
- Dimensions: 12 x 11
Kitchen
- Features: Cook Island, Instant Hot Water, Pantry, Wood Stove
- Level: Main
- Area: 368
- Width: 23
Living room
- Features: Builtin Features, Wood Floors
- Level: Main
- Area: 420
- Dimensions: 20 x 21
Office
- Level: Main
- Area: 156
- Dimensions: 13 x 12
Heating
- Forced Air
Cooling
- Central Air
Appliances
- Included: Free-Standing Refrigerator, Instant Hot Water, Stainless Steel Appliance(s), Washer/Dryer, Propane Water Heater
- Laundry: Laundry Room
Features
- Ceiling Fan(s), Vaulted Ceiling(s), Wainscoting, Closet, Cook Island, Pantry, Built-in Features, Rollin Shower, Suite, Walk-In Closet(s), Bathroom, Plumbed, Storage
- Flooring: Hardwood, Linseed, Slate, Wood, Concrete
- Windows: Double Pane Windows
- Basement: Crawl Space
- Number of fireplaces: 1
- Fireplace features: Propane, Wood Burning Stove
Interior area
- Total structure area: 2,520
- Total interior livable area: 2,520 sqft
Property
Parking
- Total spaces: 4
- Parking features: Driveway, RV Access/Parking, RV Boat Storage, Attached
- Attached garage spaces: 4
- Has uncovered spaces: Yes
Accessibility
- Accessibility features: Accessible Doors, Accessible Entrance, Accessible Full Bath, Accessible Hallway, Ground Level, Main Floor Bedroom Bath, Minimal Steps, One Level, Rollin Shower, Accessibility
Features
- Levels: One
- Stories: 1
- Patio & porch: Porch, Patio
- Exterior features: Fire Pit, Garden, On Site Storm water Management, Raised Beds, Yard
- Has spa: Yes
- Spa features: Free Standing Hot Tub
- Has view: Yes
- View description: Mountain(s)
Lot
- Size: 5 Acres
- Features: Gated, Gentle Sloping, Level, Private, Sprinkler, Acres 5 to 7
Details
- Additional structures: Greenhouse, Outbuilding, RVParking, RVBoatStorage, Workshop, WorkshopGreenhouse, Storage
- Parcel number: 00912784
- Zoning: RRFF5
- Other equipment: Irrigation Equipment
Construction
Type & style
- Home type: SingleFamily
- Architectural style: Craftsman
- Property subtype: Residential, Single Family Residence
Materials
- Metal Frame, Metal Siding, Cedar, Cultured Stone
- Foundation: Concrete Perimeter
- Roof: Composition
Condition
- Approximately
- New construction: No
- Year built: 2009
Utilities & green energy
- Electric: 220 Volts
- Gas: Propane
- Sewer: Septic Tank
- Water: Well
Community & neighborhood
Security
- Security features: Fire Sprinkler System
Location
- Region: Estacada
Other
Other facts
- Listing terms: Cash,Conventional,USDA Loan,VA Loan
- Road surface type: Paved
Price history
| Date | Event | Price |
|---|---|---|
| 5/17/2024 | Sold | $1,669,125-0.4%$662/sqft |
Source: | ||
| 4/23/2024 | Pending sale | $1,675,000$665/sqft |
Source: | ||
| 4/19/2024 | Listed for sale | $1,675,000+449.2%$665/sqft |
Source: | ||
| 7/22/2005 | Sold | $305,000+22%$121/sqft |
Source: Public Record Report a problem | ||
| 5/27/2005 | Sold | $250,000$99/sqft |
Source: Public Record Report a problem | ||
Public tax history
| Year | Property taxes | Tax assessment |
|---|---|---|
| 2025 | $9,455 -4.9% | $794,569 +3% |
| 2024 | $9,937 +2.2% | $771,428 +3% |
| 2023 | $9,721 +2.9% | $748,960 +3% |
Find assessor info on the county website
Neighborhood: 97023
Nearby schools
GreatSchools rating
- 5/10Clackamas River Elementary SchoolGrades: K-5Distance: 2.6 mi
- 3/10Estacada Junior High SchoolGrades: 6-8Distance: 2.5 mi
- 4/10Estacada High SchoolGrades: 9-12Distance: 2.6 mi
Schools provided by the listing agent
- Elementary: Clackamas River
- Middle: Estacada
- High: Estacada
Source: RMLS (OR). This data may not be complete. We recommend contacting the local school district to confirm school assignments for this home.
Get a cash offer in 3 minutes
Find out how much your home could sell for in as little as 3 minutes with a no-obligation cash offer.
Estimated market value$1,554,000
Get a cash offer in 3 minutes
Find out how much your home could sell for in as little as 3 minutes with a no-obligation cash offer.
Estimated market value
$1,554,000

