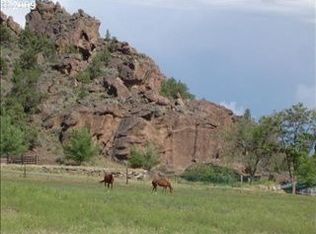Builder's own home. Nearly 40 acres on Crooked River near BLM lands. Bringing the outside in, large banks of windows provide outstanding views of snow capped mountains., green pastures, river canyon & rock outcroppings. Prepare to be pleasantly surprised with Acacia flooring, snag/tree accent, floor to ceiling rock fireplace, & knotty alder doors & trim. Open kitchen features full size, side by side frig/freezer, 42'' range & granite. Large master suite & beautiful bath with open, tiled shower & soaker tub. Two bedrooms joined by Jack & Jill bath. 2nd floor bonus room is perfect for game room, theater or workout with rough plumb for bar. Very convenient plan with large mudroom/laundry & office. Don't worry about room for toys with attached , oversized garage AND detached 40x60 shop with full bath & lots of storage. Hunt or fish the river or just enjoy the wildlife; waterfowl otters, deer & elk. Ride out from the property into BLM that leads to 1000s of acres of National Grasslands.
This property is off market, which means it's not currently listed for sale or rent on Zillow. This may be different from what's available on other websites or public sources.

