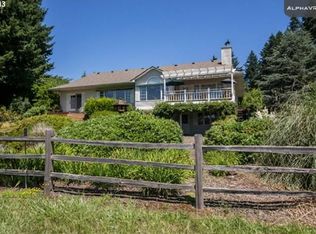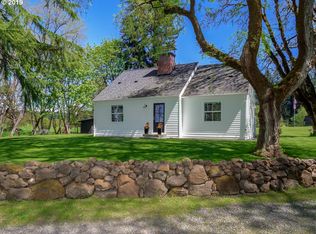Rare opportunity to own this charming ranch home on 6.65 acres in desirable Stafford Hamlet. One-level living with extra room in the finished basement for family room, pool table or add a wall for a 4th bedroom. Plumbed for 3rd bath. Sep. entrance. Barn, fenced & cross fenced. Watch your animals from your kitchen window or just enjoy the view. Real country living yet minutes to the freeway. The best of both worlds!
This property is off market, which means it's not currently listed for sale or rent on Zillow. This may be different from what's available on other websites or public sources.

