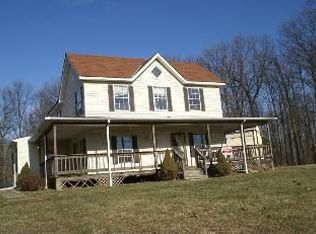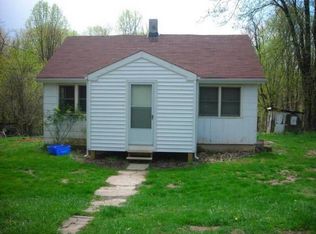**Fall in love with this absolutely breathtaking brand new home on a tranquil 2 acre lot in Dickerson** Too many incredible high end upgrades and finishes to mention them all, but here's just a few. Hardwood floors on Main and first floor, incredible Chef's kitchen with gorgeous quartz counter tops and huge island, high end GE Monogram appliances, and walk-in pantry. 42" wide fridge. Large owners suite with dramatic tray ceilings with accent lighting, 2 large walk-in closets. Private Owners bath with air jetted tub, incredible shower with built-in seating, rain forest shower, double vanities with granite tops. Super convenient top floor laundry room with cabinetry, quartz counter tops, marble back splash and high end front loading LG washers and dryers. Finished walk-out basement has a large recreation room with corner wet bar. Additionally, there is a 5th bedroom, 4th full bath, bonus room perfectly situated for either a kids playroom, media room, or potential 6th bedroom. Both has egress to code. There is also a second set of washers and dryers in the basement for long term guests, or au-pair. Side deck off of the family room leads to the back yard. Large 2 car garage with remote control entry. Some of the exterior features include a relaxing flagstone front porch, with recessed lighting above. A gorgeous Mahogany front door, and rear pergola. The rear yard is cleared and level backing to thick wooded parkland. This home is absolutely incredible and must be seen to be appreciated. **PLEASE NOTE....Montgomery County has not assessed this home for the purposes of real estate taxes. The annual amount of $9,504 has been estimated at 1.2% of the list price, and is not exact at this time. Must have GCAAR Financial Information Sheet and strong Pre Approval Letter with contracts.
This property is off market, which means it's not currently listed for sale or rent on Zillow. This may be different from what's available on other websites or public sources.

