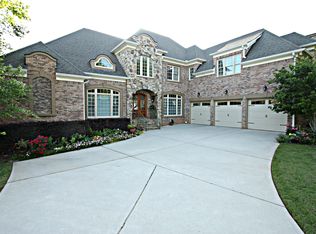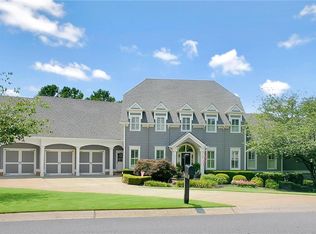Closed
$1,500,000
2090 Stoney Point Farm Rd, Cumming, GA 30041
6beds
7,085sqft
Single Family Residence
Built in 2019
0.75 Acres Lot
$1,606,000 Zestimate®
$212/sqft
$6,345 Estimated rent
Home value
$1,606,000
$1.51M - $1.72M
$6,345/mo
Zestimate® history
Loading...
Owner options
Explore your selling options
What's special
STUNNING aLIKE NEWa CUSTOM HOME built in 2019 in sought after DENMARK HIGH SCHOOL district! This MODERN STYLE FARMHOUSE is well-appointed and resplendent in beautiful moldings & architectural details. Beautiful french doors welcome you into a 2-story foyer providing the first glimpse of the luxurious features throughout this home. The FAMILY ROOM has a stunning wall of windows, working fireplace with CUSTOM TILE SURROUND, WOOD BEAMS, custom cabinets & FLOATING SHELVES. The CHEF'S KITCHEN boasts quartz counters, FARM HOUSE SINK, BUILT-IN REFRIGERATOR, GAS RANGE, double ovens, microwave, BEVERAGE CENTER, walk-in pantry, a FABULOUS ISLAND and separate breakfast room. STACKING NANO DOORS open to the COVERED REAR PORCH which is the perfect spot to sit by the fire and enjoy the private back yard. Donat miss the guest bedroom with en-suite bathroom, the office and a SEPARATE POWDER BATH that complete the main floor. The MASTER SUITE offers a double tray ceiling, SPA STYLE BATHROOM with SOAKING TUB, a CUSTOM CLOSET, reading nook and easy access storage area. The upstairs secondary bedrooms are HUGE and all have en-suite bathrooms & large closets. Wait! There is more! A FINISHED TERRACE LEVEL offers a CUSTOM BAR, family room, BEDROOM, FULL BATH, media room, pool table area & more! The private back yard is very deep - check out the aerial view a and ready for a pool!! Did I mention the house is WIRED FOR SPEAKERS in several locations, has 10 FOOT CEILINGS & 8 FOOT DOORS on the main floor and in the basement, has a HOT TUB that stays, a 4th GARAGE located in the terrace level for extra storage & an EXTRA PARKING PAD - perfect for a family with teenagers! Stoney Point Farms is a GATED, Swim/Tennis Community that is 3 miles from Halcyon, 7 miles from Avalon/Downtown Alpharetta and only 4 miles from The Gathering a Forsyth Countyas future sports arena, shopping, dining & entertainment complex!
Zillow last checked: 8 hours ago
Listing updated: July 17, 2023 at 08:23am
Listed by:
Erica L Wagner 678-521-3492,
Keller Williams Community Partners
Bought with:
Oscar Flores Moreno, 371481
Keller Williams Realty Consultants
Source: GAMLS,MLS#: 10168556
Facts & features
Interior
Bedrooms & bathrooms
- Bedrooms: 6
- Bathrooms: 7
- Full bathrooms: 6
- 1/2 bathrooms: 1
- Main level bathrooms: 1
- Main level bedrooms: 1
Heating
- Central, Natural Gas, Zoned
Cooling
- Ceiling Fan(s), Central Air, Electric, Zoned
Appliances
- Included: Cooktop, Dishwasher, Disposal, Double Oven, Gas Water Heater, Microwave, Refrigerator
- Laundry: In Hall, Upper Level
Features
- Beamed Ceilings, Bookcases, High Ceilings, Soaking Tub, Tile Bath, Tray Ceiling(s), Entrance Foyer, Vaulted Ceiling(s), Walk-In Closet(s), Wet Bar
- Flooring: Carpet, Other, Tile
- Basement: Bath Finished,Daylight,Exterior Entry,Finished,Full,Interior Entry
- Number of fireplaces: 2
Interior area
- Total structure area: 7,085
- Total interior livable area: 7,085 sqft
- Finished area above ground: 4,716
- Finished area below ground: 2,369
Property
Parking
- Parking features: Attached, Garage, Garage Door Opener
- Has attached garage: Yes
Features
- Levels: Three Or More
- Stories: 3
Lot
- Size: 0.75 Acres
- Features: Private
Details
- Parcel number: 086 452
Construction
Type & style
- Home type: SingleFamily
- Architectural style: Craftsman
- Property subtype: Single Family Residence
Materials
- Brick, Other
- Roof: Composition
Condition
- Resale
- New construction: No
- Year built: 2019
Utilities & green energy
- Sewer: Septic Tank
- Water: Public
- Utilities for property: Cable Available, Electricity Available, Natural Gas Available, Underground Utilities, Water Available
Community & neighborhood
Community
- Community features: Playground, Pool, Tennis Court(s)
Location
- Region: Cumming
- Subdivision: STONEY POINT FARMS
HOA & financial
HOA
- Has HOA: Yes
- HOA fee: $1,500 annually
- Services included: Maintenance Grounds, Swimming, Tennis, Trash
Other
Other facts
- Listing agreement: Exclusive Right To Sell
Price history
| Date | Event | Price |
|---|---|---|
| 7/17/2023 | Sold | $1,500,000+11.1%$212/sqft |
Source: | ||
| 6/14/2023 | Pending sale | $1,350,000$191/sqft |
Source: | ||
| 6/7/2023 | Listed for sale | $1,350,000+980%$191/sqft |
Source: | ||
| 5/3/2019 | Sold | $125,000-13.8%$18/sqft |
Source: | ||
| 4/25/2019 | Pending sale | $145,000$20/sqft |
Source: Keller Williams Rlty Atl. Part #8509700 Report a problem | ||
Public tax history
| Year | Property taxes | Tax assessment |
|---|---|---|
| 2024 | $13,416 +9.7% | $547,088 +10.1% |
| 2023 | $12,235 +22.7% | $497,056 +32.7% |
| 2022 | $9,969 +7.9% | $374,576 +12% |
Find assessor info on the county website
Neighborhood: Stoney Point
Nearby schools
GreatSchools rating
- 8/10Shiloh Point Elementary SchoolGrades: PK-5Distance: 1.5 mi
- 8/10Piney Grove Middle SchoolGrades: 6-8Distance: 1.4 mi
- 9/10Denmark High SchoolGrades: 9-12Distance: 2.3 mi
Schools provided by the listing agent
- Elementary: Shiloh Point
- Middle: Piney Grove
- High: Denmark
Source: GAMLS. This data may not be complete. We recommend contacting the local school district to confirm school assignments for this home.
Get a cash offer in 3 minutes
Find out how much your home could sell for in as little as 3 minutes with a no-obligation cash offer.
Estimated market value$1,606,000
Get a cash offer in 3 minutes
Find out how much your home could sell for in as little as 3 minutes with a no-obligation cash offer.
Estimated market value
$1,606,000

