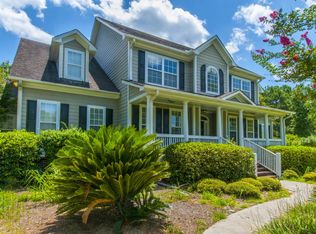Located in the gated community of Dunes West, this stately home exudes curb appeal with great outdoor living spaces, an open floor plan and high-end finishes. A full front porch welcomes you and upon entering the home, you will be greeted by the formal living spaces including the foyer, formal living room and formal dining room. High-end finishes include hardwood flooring throughout, recessed lighting, detailed crown molding, tiled showers, tiled bathroom floors and much, much more. The main hub of the home is the great room which has floor to ceiling window overlooking the back porch and backyard, built-in bookshelves flanking the gas fireplace and soaring ceilings. The oversized back porch, opening from the great room, is screened which allows the space to been utilized year round and it overlooks the private backyard. A gourmet kitchen extends from the great room and has all the features you desire including a light-filled casual dining area, breakfast bar, granite counters, tile backsplash, stainless steel appliances and more. The well-appointed master suite is located downstairs and has luxury finishes such as a fireplace, built-in bookshelves, access to the back porch and a spa-like master bath with a soaking tub, tiled shower, dual granite topped vanities and his and her walk-in closets. The home's remaining three bedrooms are located upstairs along with a finished attic space which is being used as a media room and also has an en suite office. Two of the guest bedrooms face the front yard and have shared access to the front portico while the other guest suite has access to a private sunning deck overlooking the backyard. Outside, you will find great outdoor living spaces including the back screened porch, sunning deck, full front porch, second floor portico, and stone dining patio. The yard is expertly landscaped with green grass and mature trees and the backyard abuts a wooded area so it is extremely private. A multi-car garage and detached workshop/gardening shed are great for storage. Dunes West also has a host of amenities to enjoy including pools, a clubhouse, tennis courts, playgrounds, a golf course and much more!
This property is off market, which means it's not currently listed for sale or rent on Zillow. This may be different from what's available on other websites or public sources.
