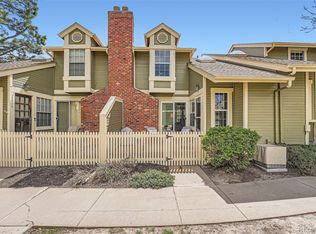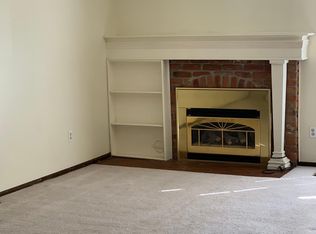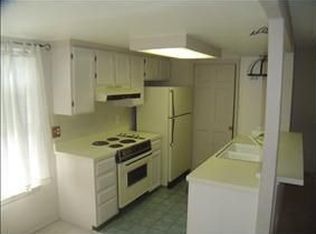Sold for $294,500 on 05/16/25
$294,500
2090 S Hannibal Way #C, Aurora, CO 80013
2beds
1,012sqft
Townhouse
Built in 1983
697 Square Feet Lot
$287,000 Zestimate®
$291/sqft
$1,740 Estimated rent
Home value
$287,000
$267,000 - $304,000
$1,740/mo
Zestimate® history
Loading...
Owner options
Explore your selling options
What's special
Conveniently located minutes from Cherry Creek State Park, Utah Park, Anschutz medical campus, restaurants, shopping, schools and more! This townhome is ready for your personal touch! Previous owner made a pass through to the other bedroom which can easily be changed back into two separate bedrooms. Laundry is conveniently located upstairs. A sky light over the staircase brings in extra natural lighting. The main floor features a dining area, living room with fireplace open to the kitchen for family gatherings. The desirable, two car, attached garage eliminates street parking, accessing vehicles in inclement weather and provides extra storage. Fenced front patio can accommodate cozy seating, grill and gardening pots. This townhome would be perfect as an income property and ideal for a first time buyer.
Zillow last checked: 8 hours ago
Listing updated: May 16, 2025 at 04:45pm
Listed by:
Edith Parrish-Kohler 303-565-0509 edith@colorado-premier.com,
Colorado Premier Realty & Auction Services Inc.
Bought with:
Rona Gates, 100082049
HomeSmart
Marvin Martinez, 40035073
HomeSmart
Source: REcolorado,MLS#: 8325075
Facts & features
Interior
Bedrooms & bathrooms
- Bedrooms: 2
- Bathrooms: 1
- Full bathrooms: 1
Bedroom
- Level: Upper
Bedroom
- Level: Upper
Bathroom
- Level: Upper
Kitchen
- Level: Main
Laundry
- Level: Upper
Living room
- Level: Main
Utility room
- Level: Main
Heating
- Forced Air
Cooling
- Central Air
Appliances
- Included: Dishwasher, Disposal, Dryer, Microwave, Oven, Refrigerator, Washer
- Laundry: Laundry Closet
Features
- Flooring: Carpet, Linoleum
- Has basement: No
- Number of fireplaces: 1
- Fireplace features: Living Room
- Common walls with other units/homes: 2+ Common Walls
Interior area
- Total structure area: 1,012
- Total interior livable area: 1,012 sqft
- Finished area above ground: 1,012
Property
Parking
- Total spaces: 2
- Parking features: Garage - Attached
- Attached garage spaces: 2
Features
- Levels: Two
- Stories: 2
- Entry location: Exterior Access
- Patio & porch: Patio
Lot
- Size: 697 sqft
Details
- Parcel number: 031459273
- Special conditions: Standard
Construction
Type & style
- Home type: Townhouse
- Property subtype: Townhouse
- Attached to another structure: Yes
Materials
- Wood Siding
- Roof: Composition
Condition
- Year built: 1983
Utilities & green energy
- Sewer: Public Sewer
- Water: Public
- Utilities for property: Electricity Connected, Phone Connected
Community & neighborhood
Location
- Region: Aurora
- Subdivision: Chambers Ridge Sub 1st Flg
HOA & financial
HOA
- Has HOA: Yes
- HOA fee: $200 monthly
- Amenities included: Clubhouse, Pool
- Services included: Maintenance Grounds, Maintenance Structure, Trash, Water
- Association name: Chambers Ridge
- Association phone: 720-528-8557
Other
Other facts
- Listing terms: Cash,Conventional,FHA,VA Loan
- Ownership: Individual
- Road surface type: Paved
Price history
| Date | Event | Price |
|---|---|---|
| 5/16/2025 | Sold | $294,500$291/sqft |
Source: | ||
| 4/19/2025 | Pending sale | $294,500$291/sqft |
Source: | ||
| 4/11/2025 | Listed for sale | $294,500$291/sqft |
Source: | ||
| 4/5/2025 | Pending sale | $294,500$291/sqft |
Source: | ||
| 4/2/2025 | Price change | $294,500-4.5%$291/sqft |
Source: | ||
Public tax history
| Year | Property taxes | Tax assessment |
|---|---|---|
| 2024 | $1,041 +14.1% | $17,902 -17.9% |
| 2023 | $913 -3.1% | $21,797 +35.9% |
| 2022 | $942 | $16,041 -2.8% |
Find assessor info on the county website
Neighborhood: Horseshoe Park
Nearby schools
GreatSchools rating
- 2/10Yale Elementary SchoolGrades: PK-5Distance: 0.8 mi
- 4/10Columbia Middle SchoolGrades: 6-8Distance: 1.9 mi
- 2/10Gateway High SchoolGrades: 9-12Distance: 1.2 mi
Schools provided by the listing agent
- Elementary: Yale
- Middle: Columbia
- High: Gateway
- District: Adams-Arapahoe 28J
Source: REcolorado. This data may not be complete. We recommend contacting the local school district to confirm school assignments for this home.
Get a cash offer in 3 minutes
Find out how much your home could sell for in as little as 3 minutes with a no-obligation cash offer.
Estimated market value
$287,000
Get a cash offer in 3 minutes
Find out how much your home could sell for in as little as 3 minutes with a no-obligation cash offer.
Estimated market value
$287,000


