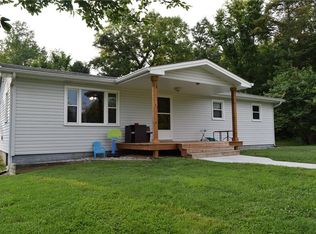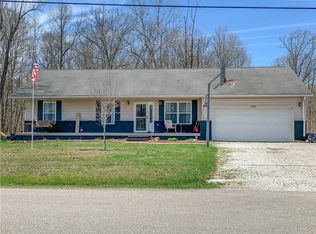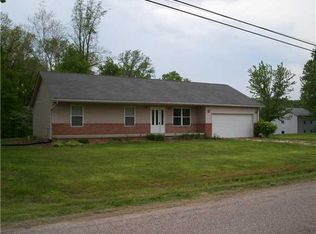Sold
$215,000
2090 S Conservation Club Rd, Morgantown, IN 46160
2beds
1,196sqft
Residential, Single Family Residence
Built in 1900
2.91 Acres Lot
$236,200 Zestimate®
$180/sqft
$1,158 Estimated rent
Home value
$236,200
$217,000 - $255,000
$1,158/mo
Zestimate® history
Loading...
Owner options
Explore your selling options
What's special
Set back off the road, behind the cover of mature trees, lies a beloved little homestead. This farmhouse boasts tall ceilings, open concept, and a loft that can act as a third bedroom. Outside you'll find both woods and fenced yard that features a greenhouse, chicken coop, storage shed, and wood shed. The property boasts three fenced, established vegetable gardens along with fruit trees. This home is priced right with plenty of room to build your dreams.
Zillow last checked: 8 hours ago
Listing updated: August 17, 2023 at 06:47am
Listing Provided by:
Jami Horton 317-832-3384,
Keller Williams Indy Metro S,
Elizabeth Williams,
Keller Williams Indy Metro S
Bought with:
Corina Jones
Your Home Team
John Pfifer
Your Home Team
Source: MIBOR as distributed by MLS GRID,MLS#: 21932364
Facts & features
Interior
Bedrooms & bathrooms
- Bedrooms: 2
- Bathrooms: 1
- Full bathrooms: 1
- Main level bathrooms: 1
- Main level bedrooms: 2
Primary bedroom
- Features: Luxury Vinyl Plank
- Level: Main
- Area: 121 Square Feet
- Dimensions: 11 x 11
Bedroom 2
- Features: Luxury Vinyl Plank
- Level: Main
- Area: 121 Square Feet
- Dimensions: 11 x 11
Other
- Features: Tile-Ceramic
- Level: Main
- Area: 72 Square Feet
- Dimensions: 8 x 9
Kitchen
- Features: Tile-Ceramic
- Level: Main
- Area: 240 Square Feet
- Dimensions: 15 x 16
Living room
- Features: Luxury Vinyl Plank
- Level: Main
- Area: 255 Square Feet
- Dimensions: 15 x 17
Loft
- Features: Luxury Vinyl Plank
- Level: Upper
- Area: 72 Square Feet
- Dimensions: 8 x 9
Heating
- Forced Air, Propane, Wood Stove
Cooling
- Has cooling: Yes
Appliances
- Included: Dishwasher, Electric Water Heater, Double Oven, Gas Oven, Refrigerator
Features
- Attic Access, Bookcases, High Speed Internet, Smart Thermostat
- Windows: Windows Vinyl
- Has basement: No
- Attic: Access Only
Interior area
- Total structure area: 1,196
- Total interior livable area: 1,196 sqft
- Finished area below ground: 0
Property
Features
- Levels: One
- Stories: 1
- Exterior features: Lighting, Rain Barrel/Cistern(s)
- Fencing: Partial
Lot
- Size: 2.91 Acres
- Features: Partial Fencing, Not In Subdivision, Rural - Not Subdivision, Sidewalks, Mature Trees, Wooded
Details
- Additional structures: Barn Storage
- Parcel number: 551415100006001012
- Special conditions: None
Construction
Type & style
- Home type: SingleFamily
- Architectural style: Farmhouse
- Property subtype: Residential, Single Family Residence
Materials
- Vinyl Siding
- Foundation: Concrete Perimeter
Condition
- New construction: No
- Year built: 1900
Utilities & green energy
- Water: Municipal/City
Community & neighborhood
Location
- Region: Morgantown
- Subdivision: No Subdivision
Price history
| Date | Event | Price |
|---|---|---|
| 8/17/2023 | Sold | $215,000-1.4%$180/sqft |
Source: | ||
| 7/16/2023 | Pending sale | $218,000$182/sqft |
Source: | ||
| 7/15/2023 | Listed for sale | $218,000+65.2%$182/sqft |
Source: | ||
| 2/1/2017 | Listing removed | $132,000$110/sqft |
Source: RE/MAX ACCLAIMED PROPERTIES (BLOOMINGTON) #201654352 Report a problem | ||
| 2/1/2017 | Listed for sale | $132,000$110/sqft |
Source: RE/MAX ACCLAIMED PROPERTIES (BLOOMINGTON) #201654352 Report a problem | ||
Public tax history
| Year | Property taxes | Tax assessment |
|---|---|---|
| 2024 | $952 +15.5% | $194,300 +3.5% |
| 2023 | $824 +78% | $187,700 +12.7% |
| 2022 | $463 +16.3% | $166,600 +43.9% |
Find assessor info on the county website
Neighborhood: 46160
Nearby schools
GreatSchools rating
- NAIndian Creek Elementary SchoolGrades: PK-2Distance: 7.5 mi
- 6/10Indian Creek Middle SchoolGrades: 6-8Distance: 7.6 mi
- 6/10Indian Creek Sr High SchoolGrades: 9-12Distance: 7.6 mi
Schools provided by the listing agent
- Elementary: Indian Creek Elementary School
- Middle: Indian Creek Middle School
- High: Indian Creek Sr High School
Source: MIBOR as distributed by MLS GRID. This data may not be complete. We recommend contacting the local school district to confirm school assignments for this home.
Get a cash offer in 3 minutes
Find out how much your home could sell for in as little as 3 minutes with a no-obligation cash offer.
Estimated market value$236,200
Get a cash offer in 3 minutes
Find out how much your home could sell for in as little as 3 minutes with a no-obligation cash offer.
Estimated market value
$236,200


