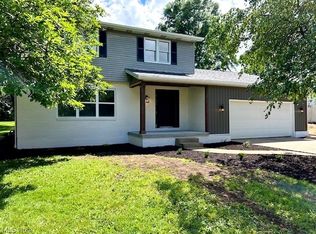This Impressive brick beauty in Marlington is a true dream home! Custom built and all brick with 3 bedrooms and 2 1/2 baths with all the space you need for entertaining! From the inviting Nature Stone front entry to the lower level rec room, you'll be impressed by all this fabulous home boats! The kitchen features solid wood cabinetry, refrigerator in 2016, range & eating area with new laminate flooring which also extends into the dining room too! Also on the main level is a living room & family room which has a fireplace, built in shelving and a slider to a nice patio! All three bedrooms are generous in size. The spacious master features bath with new flooring and all new fixtures, double closets & a slider to a private deck! Enjoy your morning coffee or evening sunsets here! Family & guests will be drawn to the amazing rec room! Whether they're sitting at the wet bar or in front of the gas fireplace with oak mantle, they'll feel right at home! Bar includes 2 refrigs, glass shelving w/ lighting & is wired for you flat screen. Other updates include freshly painted walls, all new flooring & commodes in baths, most light fixtures & more. Back yard extends to just beyond row of pine trees. 2 car garage with storage, walk up attic & stairs to basement. Home Warranty! Can't beat the value on this home!!
This property is off market, which means it's not currently listed for sale or rent on Zillow. This may be different from what's available on other websites or public sources.
