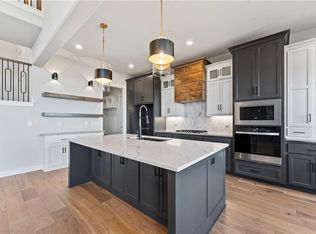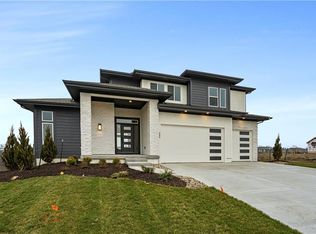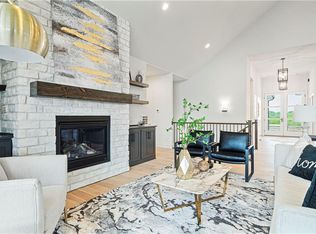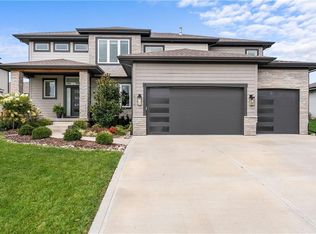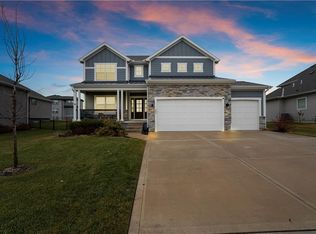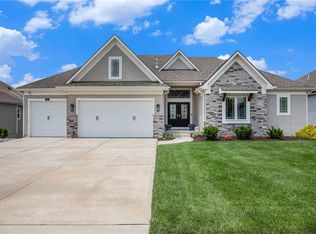2090 NW Obrien Rd, Lees Summit, MO 64081
What's special
- 273 days |
- 51 |
- 0 |
Zillow last checked: 8 hours ago
Listing updated: April 08, 2025 at 02:47pm
Missy Barron 816-786-0181,
ReeceNichols - Lees Summit,
Rob Ellerman Team 816-304-4434,
ReeceNichols - Lees Summit
Travel times
Facts & features
Interior
Bedrooms & bathrooms
- Bedrooms: 6
- Bathrooms: 6
- Full bathrooms: 5
- 1/2 bathrooms: 1
Primary bedroom
- Level: First
- Dimensions: 15.4 x 15.7
Bedroom 3
- Level: Second
- Dimensions: 12.4 x 15
Bedroom 4
- Level: Second
- Dimensions: 12 x 15.4
Bedroom 5
- Level: Second
- Dimensions: 11.2 x 13.1
Dining room
- Level: First
- Dimensions: 13.6 x 11
Great room
- Level: First
- Dimensions: 19 x 21
Office
- Level: First
- Dimensions: 15.4 x 10.7
Recreation room
- Level: Lower
- Dimensions: 30 x 23
Heating
- Natural Gas
Cooling
- Electric
Appliances
- Included: Cooktop, Dishwasher, Disposal, Exhaust Fan, Humidifier, Microwave, Built-In Oven, Stainless Steel Appliance(s)
- Laundry: Main Level
Features
- Ceiling Fan(s), Custom Cabinets, Kitchen Island, Painted Cabinets, Pantry, Smart Thermostat, Vaulted Ceiling(s), Walk-In Closet(s)
- Flooring: Carpet, Tile, Wood
- Basement: Finished,Walk-Out Access
- Number of fireplaces: 1
- Fireplace features: Great Room
Interior area
- Total structure area: 4,938
- Total interior livable area: 4,938 sqft
- Finished area above ground: 3,354
- Finished area below ground: 1,584
Property
Parking
- Total spaces: 3
- Parking features: Attached, Garage Faces Front
- Attached garage spaces: 3
Features
- Patio & porch: Deck, Covered, Patio
Lot
- Size: 0.31 Acres
- Features: Adjoin Greenspace, Wooded
Details
- Parcel number: 62210114200000000
Construction
Type & style
- Home type: SingleFamily
- Architectural style: Contemporary
- Property subtype: Single Family Residence
Materials
- Stone & Frame
- Roof: Composition
Condition
- Under Construction
- New construction: Yes
- Year built: 2025
Details
- Builder model: Laura
- Builder name: TruMark
Utilities & green energy
- Sewer: Public Sewer
- Water: Public
Community & HOA
Community
- Security: Smoke Detector(s)
- Subdivision: Reserve at Woodside Ridge
HOA
- Has HOA: Yes
- Amenities included: Community Center, Party Room, Pickleball Court(s), Play Area, Pool, Trail(s)
- Services included: Curbside Recycle, Trash
- HOA fee: $1,100 annually
Location
- Region: Lees Summit
Financial & listing details
- Price per square foot: $261/sqft
- Tax assessed value: $50,000
- Annual tax amount: $686
- Date on market: 4/8/2025
- Listing terms: Cash,Conventional,VA Loan
- Ownership: Private
- Road surface type: Paved
About the community

Source: TruMark Custom Homes
1 home in this community
Available homes
| Listing | Price | Bed / bath | Status |
|---|---|---|---|
Current home: 2090 NW Obrien Rd | $1,287,175 | 6 bed / 6 bath | Pending |
Source: TruMark Custom Homes
Contact agent
By pressing Contact agent, you agree that Zillow Group and its affiliates, and may call/text you about your inquiry, which may involve use of automated means and prerecorded/artificial voices. You don't need to consent as a condition of buying any property, goods or services. Message/data rates may apply. You also agree to our Terms of Use. Zillow does not endorse any real estate professionals. We may share information about your recent and future site activity with your agent to help them understand what you're looking for in a home.
Learn how to advertise your homesEstimated market value
Not available
Estimated sales range
Not available
Not available
Price history
| Date | Event | Price |
|---|---|---|
| 4/8/2025 | Pending sale | $1,287,175+17%$261/sqft |
Source: | ||
| 2/17/2025 | Listed for sale | $1,100,000$223/sqft |
Source: | ||
Public tax history
| Year | Property taxes | Tax assessment |
|---|---|---|
| 2024 | $686 +0.7% | $9,500 |
| 2023 | $681 | $9,500 |
| 2022 | -- | -- |
Find assessor info on the county website
Monthly payment
Neighborhood: 64081
Nearby schools
GreatSchools rating
- 6/10Cedar Creek Elementary SchoolGrades: K-5Distance: 0.9 mi
- 7/10Pleasant Lea Middle SchoolGrades: 6-8Distance: 2.2 mi
- 8/10Lee's Summit Senior High SchoolGrades: 9-12Distance: 3 mi
Schools provided by the builder
- Elementary: Cedar Creek
- Middle: Pleasant Lea
- High: Lee's Summit
- District: Lee's Summit
Source: TruMark Custom Homes. This data may not be complete. We recommend contacting the local school district to confirm school assignments for this home.

