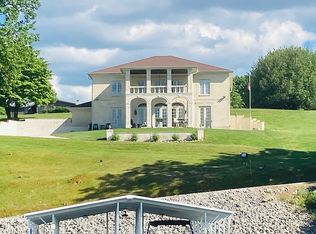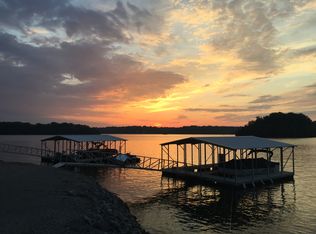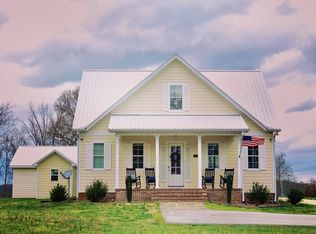Closed
$1,300,000
2090 Little Hurricane Rd, Winchester, TN 37398
3beds
2,454sqft
Single Family Residence, Residential
Built in 1978
1.33 Acres Lot
$1,337,200 Zestimate®
$530/sqft
$2,425 Estimated rent
Home value
$1,337,200
$1.10M - $1.63M
$2,425/mo
Zestimate® history
Loading...
Owner options
Explore your selling options
What's special
RARE OFFERING...Stunning Lakefront Retreat on Tim’s Ford Lake! Escape to your own private paradise with this breathtaking 3-bedroom, 2.5-bath lake house, perfectly situated on a peninsula with panoramic water views from every room! Surrounded by the beauty of Tim’s Ford Lake, this home offers the ultimate retreat for relaxation and entertaining. The expansive windows flood the space with natural light and showcase the serene waterfront scenery in every space. Multiple living areas flow seamlessly onto several decks providing ample space to soak in the views, dine al fresco, or unwind with a morning coffee as the sun rises over the water. Designed for outdoor living, this home features a one-of-a-kind entertainment area—complete with a fire pit, wood-fired pizza oven, and rotisserie grill—perfect for hosting unforgettable lakeside gatherings. Whether you're enjoying a cozy evening by the fire or cooking up a feast under the stars, this one is special! Private 32x32 two tier permitted dock. The largest allowable size on the lake. Two boat lifts, two jet ski lifts, sun deck and deep water year round! There is also a 40x30 detached garage to house your lake toys and equipment. Conveniently located on the lake-Tims Ford Marina- 3 minute boat ride, Blue Gill Grill 10 minute boat ride, Twin Creeks Marina 8 minute boat ride. Deep water year round. NO RESTRICTIONS - STR
Zillow last checked: 8 hours ago
Listing updated: May 22, 2025 at 08:30am
Listing Provided by:
Lea Anne Bedsole 615-904-4887,
Compass
Bought with:
Brooke Anne Minor, 305864
Tim Thompson Premier REALTORS
Source: RealTracs MLS as distributed by MLS GRID,MLS#: 2814268
Facts & features
Interior
Bedrooms & bathrooms
- Bedrooms: 3
- Bathrooms: 3
- Full bathrooms: 2
- 1/2 bathrooms: 1
Bedroom 1
- Features: Full Bath
- Level: Full Bath
- Area: 280 Square Feet
- Dimensions: 14x20
Bedroom 2
- Features: Extra Large Closet
- Level: Extra Large Closet
- Area: 165 Square Feet
- Dimensions: 11x15
Bedroom 3
- Features: Extra Large Closet
- Level: Extra Large Closet
- Area: 165 Square Feet
- Dimensions: 11x15
Den
- Area: 228 Square Feet
- Dimensions: 12x19
Dining room
- Features: Formal
- Level: Formal
- Area: 100 Square Feet
- Dimensions: 10x10
Kitchen
- Area: 255 Square Feet
- Dimensions: 15x17
Living room
- Area: 375 Square Feet
- Dimensions: 15x25
Heating
- Central, Heat Pump
Cooling
- Central Air
Appliances
- Included: Dishwasher, Microwave, Refrigerator, Stainless Steel Appliance(s)
- Laundry: Electric Dryer Hookup, Washer Hookup
Features
- Built-in Features, Open Floorplan, Redecorated, Storage, Walk-In Closet(s), High Speed Internet, Kitchen Island
- Flooring: Carpet, Wood, Tile
- Basement: Crawl Space
- Number of fireplaces: 1
- Fireplace features: Family Room
Interior area
- Total structure area: 2,454
- Total interior livable area: 2,454 sqft
- Finished area above ground: 2,454
Property
Parking
- Total spaces: 13
- Parking features: Detached, Concrete
- Garage spaces: 3
- Uncovered spaces: 10
Features
- Levels: Two
- Stories: 2
- Patio & porch: Patio, Covered
- Exterior features: Dock, Balcony
- Has spa: Yes
- Spa features: Private
- Has view: Yes
- View description: Lake
- Has water view: Yes
- Water view: Lake
- Waterfront features: Lake Front, Year Round Access
Lot
- Size: 1.33 Acres
- Features: Views
Details
- Parcel number: 053 02502 000
- Special conditions: Standard
Construction
Type & style
- Home type: SingleFamily
- Property subtype: Single Family Residence, Residential
Materials
- Fiber Cement
- Roof: Metal
Condition
- New construction: No
- Year built: 1978
Utilities & green energy
- Sewer: Septic Tank
- Water: Private
- Utilities for property: Water Available
Community & neighborhood
Security
- Security features: Fire Alarm
Location
- Region: Winchester
- Subdivision: Mitchell S Bluff Ph I
Price history
| Date | Event | Price |
|---|---|---|
| 5/21/2025 | Sold | $1,300,000$530/sqft |
Source: | ||
| 5/14/2025 | Pending sale | $1,300,000$530/sqft |
Source: | ||
| 5/6/2025 | Listed for sale | $1,300,000$530/sqft |
Source: | ||
| 4/7/2025 | Contingent | $1,300,000$530/sqft |
Source: | ||
| 4/6/2025 | Listed for sale | $1,300,000+420%$530/sqft |
Source: | ||
Public tax history
| Year | Property taxes | Tax assessment |
|---|---|---|
| 2025 | $1,980 | $99,250 |
| 2024 | $1,980 +0.6% | $99,250 +0.6% |
| 2023 | $1,969 +6.4% | $98,675 |
Find assessor info on the county website
Neighborhood: 37398
Nearby schools
GreatSchools rating
- 5/10North Lake Elementary SchoolGrades: PK-5Distance: 5.1 mi
- 4/10North Middle SchoolGrades: 6-8Distance: 5.4 mi
- 4/10Franklin Co High SchoolGrades: 9-12Distance: 6.8 mi
Schools provided by the listing agent
- Elementary: Broadview Elementary
- Middle: North Middle School
- High: Franklin Co High School
Source: RealTracs MLS as distributed by MLS GRID. This data may not be complete. We recommend contacting the local school district to confirm school assignments for this home.

Get pre-qualified for a loan
At Zillow Home Loans, we can pre-qualify you in as little as 5 minutes with no impact to your credit score.An equal housing lender. NMLS #10287.


