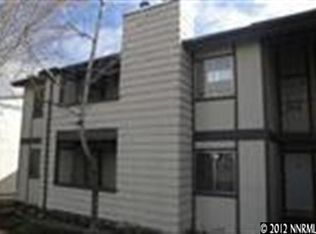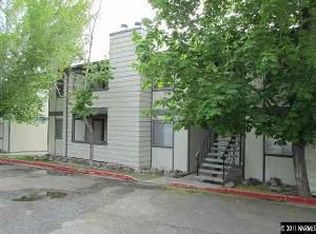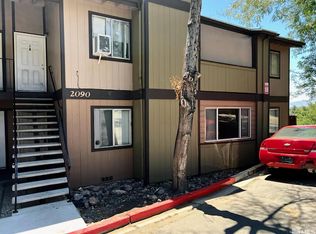Closed
$165,000
2090 Highview Ct APT 8, Reno, NV 89512
2beds
919sqft
Condominium
Built in 1984
-- sqft lot
$189,500 Zestimate®
$180/sqft
$1,451 Estimated rent
Home value
$189,500
$169,000 - $210,000
$1,451/mo
Zestimate® history
Loading...
Owner options
Explore your selling options
What's special
Charming & thoughtfully laid-out remodeled 2-bedroom, 2-bathroom upstairs condo is bathed in natural light, offering a bright and airy atmosphere throughout. The space has been tastefully updated with granite countertops, new fixtures, and porcelain "wood" tile floors, creating a modern yet welcoming feel. Enjoy the convenience of a tandem deck with great views and accessible from both the living room and the master suite, perfect for outdoor relaxation, morning coffee, nightcap or entertaining guests., Located just minutes from downtown, with easy freeway access, major shopping, dining and bus lines nearby, this home offers both comfort and convenience. Additional features include covered parking with space for two cars. Trash & water are included with HOA fees.
Zillow last checked: 8 hours ago
Listing updated: July 31, 2025 at 06:07pm
Listed by:
Chris Yochum BS.146893 775-432-4020,
Dickson Realty - Caughlin
Bought with:
Kristin Ryan, S.194131
Dickson Realty - Caughlin
Source: NNRMLS,MLS#: 250006209
Facts & features
Interior
Bedrooms & bathrooms
- Bedrooms: 2
- Bathrooms: 2
- Full bathrooms: 2
Heating
- Baseboard, Electric, Fireplace(s)
Cooling
- Electric
Appliances
- Included: Dishwasher, Dryer, Electric Oven, Electric Range, Refrigerator, Washer
- Laundry: In Hall, Laundry Area
Features
- High Ceilings
- Flooring: Porcelain
- Windows: Rods, Single Pane Windows
- Number of fireplaces: 1
Interior area
- Total structure area: 919
- Total interior livable area: 919 sqft
Property
Parking
- Total spaces: 1
- Parking features: Assigned, Carport
- Has carport: Yes
Features
- Stories: 1
- Patio & porch: Patio
- Exterior features: None
- Fencing: None
- Has view: Yes
- View description: City, Mountain(s), Peek
Lot
- Features: Level
Details
- Additional structures: None
- Parcel number: 00428720
- Zoning: MF30
Construction
Type & style
- Home type: Condo
- Property subtype: Condominium
- Attached to another structure: Yes
Materials
- Foundation: None
- Roof: Pitched
Condition
- New construction: No
- Year built: 1984
Utilities & green energy
- Sewer: Public Sewer
- Water: Public
- Utilities for property: Cable Available, Electricity Available, Internet Available, Natural Gas Available, Phone Available, Sewer Available, Water Available, Cellular Coverage, Water Meter Installed
Community & neighborhood
Security
- Security features: Smoke Detector(s)
Location
- Region: Reno
- Subdivision: Whispering Springs Condominiums
HOA & financial
HOA
- Has HOA: Yes
- HOA fee: $370 monthly
- Amenities included: Landscaping, Maintenance Grounds, Parking
- Services included: Utilities
- Association name: Reno Property Management
Other
Other facts
- Listing terms: 1031 Exchange,Cash,Conventional,FHA,VA Loan
Price history
| Date | Event | Price |
|---|---|---|
| 7/31/2025 | Sold | $165,000$180/sqft |
Source: | ||
| 6/25/2025 | Contingent | $165,000$180/sqft |
Source: | ||
| 5/26/2025 | Price change | $165,000-5.7%$180/sqft |
Source: | ||
| 5/10/2025 | Price change | $175,000+6.1%$190/sqft |
Source: | ||
| 5/2/2025 | Price change | $165,000-5.7%$180/sqft |
Source: | ||
Public tax history
| Year | Property taxes | Tax assessment |
|---|---|---|
| 2025 | $248 +6.9% | $30,809 -2.7% |
| 2024 | $232 +3% | $31,670 +7.6% |
| 2023 | $225 +3% | $29,421 +25.6% |
Find assessor info on the county website
Neighborhood: East University
Nearby schools
GreatSchools rating
- 5/10Rita Cannan Elementary SchoolGrades: PK-5Distance: 0.5 mi
- 5/10Fred W Traner Middle SchoolGrades: 6-8Distance: 0.7 mi
- 2/10Procter R Hug High SchoolGrades: 9-12Distance: 1.4 mi
Schools provided by the listing agent
- Elementary: Cannan
- Middle: Traner
- High: Hug
Source: NNRMLS. This data may not be complete. We recommend contacting the local school district to confirm school assignments for this home.
Get a cash offer in 3 minutes
Find out how much your home could sell for in as little as 3 minutes with a no-obligation cash offer.
Estimated market value$189,500
Get a cash offer in 3 minutes
Find out how much your home could sell for in as little as 3 minutes with a no-obligation cash offer.
Estimated market value
$189,500


