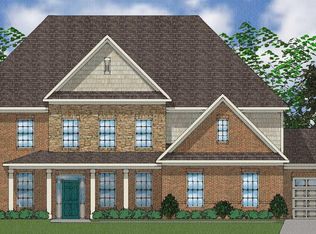Picture yourself in the Patterson! All brick, five bedrooms, three-and-one-half bathrooms, three-car garage and a number of stunning features located on a premium corner lot. A two-story entry creates instant openness and flow throughout the downstairs! Rich hardwood floors line the main living areas on the first floor. All appliances in the gourmet kitchen are stainless steel, which accent the upgraded white cabinetry and quartz countertops. A large island can also be found in the kitchen, creating even more counter space! An overhang to the great room allows for additional seating and easy entertaining. Step into the main-level master bedroom and admire the his-and-her closets and sitting area. Escape to the master bathroom, where there is a separate tile tub and shower, dual vanities, and water closet for added privacy. Beautiful hardwood stairs lead up to additional bedrooms, two secondary full bathrooms and bonus room. Additional bathrooms also boast quartz countertops and Glacier Gray cabinetry.
This property is off market, which means it's not currently listed for sale or rent on Zillow. This may be different from what's available on other websites or public sources.
