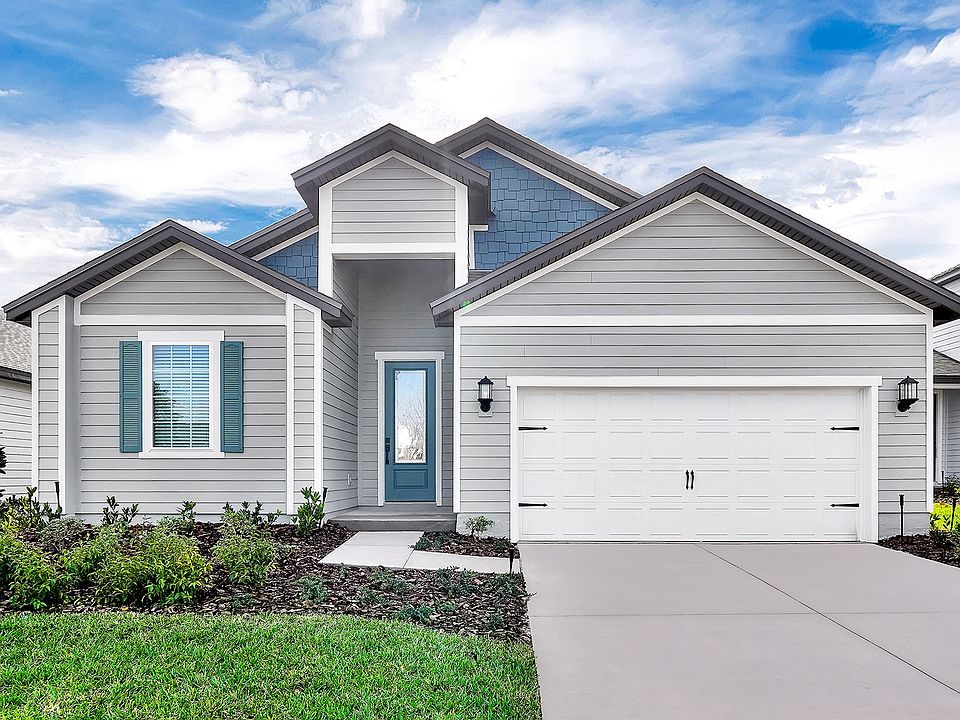Welcome to the Pecan, an exquisite LGI home nestled in the serene Jennings Farm community in Middleburg, Florida. This thoughtfully designed home features 3 bedrooms, 2 bathrooms, and a spacious 2-car garage, providing the perfect blend of comfort and practicality. As you enter, you'll be greeted by an inviting family room that establishes a warm, welcoming atmosphere throughout the home. With its modern features and thoughtful layout, the Pecan offers the perfect balance of style and functionality, creating an ideal setting for your family.
Pending
$348,900
2090 FEATHEREDGE Way, Middleburg, FL 32068
3beds
1,211sqft
Single Family Residence
Built in 2025
-- sqft lot
$348,300 Zestimate®
$288/sqft
$110/mo HOA
- 181 days |
- 4 |
- 0 |
Zillow last checked: 8 hours ago
Listing updated: July 07, 2025 at 12:16pm
Listed by:
GAYLE K VAN WAGENEN 904-449-3938,
LGI REALTY - FLORIDA, LLC
Source: realMLS,MLS#: 2086789
Travel times
Schedule tour
Select your preferred tour type — either in-person or real-time video tour — then discuss available options with the builder representative you're connected with.
Facts & features
Interior
Bedrooms & bathrooms
- Bedrooms: 3
- Bathrooms: 2
- Full bathrooms: 2
Primary bedroom
- Area: 154 Square Feet
- Dimensions: 11.00 x 14.00
Bedroom 2
- Area: 90 Square Feet
- Dimensions: 9.00 x 10.00
Bedroom 3
- Area: 100 Square Feet
- Dimensions: 10.00 x 10.00
Primary bathroom
- Area: 45 Square Feet
- Dimensions: 9.00 x 5.00
Bathroom 2
- Area: 49 Square Feet
- Dimensions: 7.00 x 7.00
Dining room
- Area: 85 Square Feet
- Dimensions: 17.00 x 5.00
Kitchen
- Area: 187 Square Feet
- Dimensions: 17.00 x 11.00
Living room
- Area: 216 Square Feet
- Dimensions: 12.00 x 18.00
Other
- Description: Garage
- Area: 380 Square Feet
- Dimensions: 20.00 x 19.00
Heating
- Central
Cooling
- Central Air
Appliances
- Included: Dishwasher, Disposal, Freezer, Gas Cooktop, Gas Oven, Gas Range, Gas Water Heater, Ice Maker, Microwave, Refrigerator
- Laundry: Gas Dryer Hookup, Washer Hookup
Features
- Ceiling Fan(s), Jack and Jill Bath, Primary Bathroom - Shower No Tub, Split Bedrooms, Vaulted Ceiling(s), Walk-In Closet(s)
- Flooring: Carpet, Vinyl
Interior area
- Total interior livable area: 1,211 sqft
Property
Parking
- Total spaces: 2
- Parking features: Attached, Garage, Garage Door Opener
- Attached garage spaces: 2
Features
- Levels: One
- Stories: 1
Details
- Parcel number: 07052500907600643
- Zoning description: Residential
Construction
Type & style
- Home type: SingleFamily
- Architectural style: Traditional
- Property subtype: Single Family Residence
Materials
- Fiber Cement, Frame
- Roof: Shingle
Condition
- Under Construction
- New construction: Yes
- Year built: 2025
Details
- Builder name: LGI Homes
Utilities & green energy
- Sewer: Public Sewer
- Water: Public
- Utilities for property: Cable Available, Electricity Connected, Sewer Connected, Water Connected
Community & HOA
Community
- Security: Smoke Detector(s)
- Subdivision: Jennings Farm
HOA
- Has HOA: Yes
- Amenities included: Dog Park, Pickleball, Playground
- HOA fee: $1,320 annually
Location
- Region: Middleburg
Financial & listing details
- Price per square foot: $288/sqft
- Date on market: 5/9/2025
- Listing terms: Cash,Conventional,FHA,VA Loan
- Road surface type: Paved
About the community
PoolPlayground
Nestled in Middleburg, FL is the exceptional gated community of Jennings Farm! Embrace the opportunity to own a brand-new home at a price you can afford. Our simplified buying process makes purchasing a home a stress-free experience. Make cherished, lifelong memories with your family and friends at our planned on-site amenities such as the community pool, pickleball courts and play areas - coming soon! Call us today and let us show you how simple we've made the buying process over 70,000+ customers.
Source: LGI Homes

