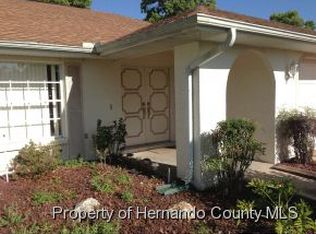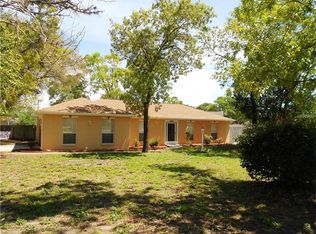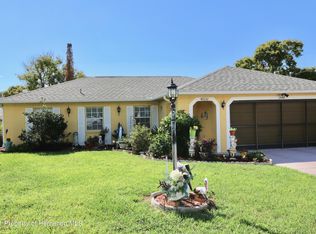HOME WARRENTY INCLUDED IN THE PURCHASE OF THIS HOME. 3/2/2 POOL HOME IN GREAT SPRING HILL LOCATION. DESIRABLE SPLIT BEDROOM PLAN, MASTER SUITE HAS STEP IN SHOWER AND WALK-IN CLOSET. OPEN GREATROOM SET UP. KITCHEN HAS BREAKFAST BAR FOR CONVENIENCE AND CASUAL LIVING, SLIDING DOORS LEAD TO SPARKLING SCREEENED POOL, FULL PRIVACY FENCED PERIMETER, BIG BACK YARD, BARN-STYLED WORKSHOP, CAREFREE TILE ROOF, AND SPACIOUS 2 CAR GARAGE.
This property is off market, which means it's not currently listed for sale or rent on Zillow. This may be different from what's available on other websites or public sources.


