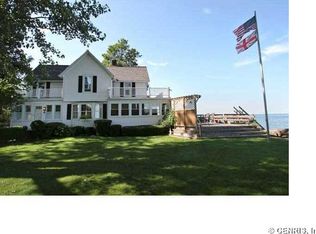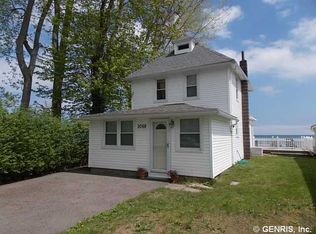AMAZING LAKE FRONT PROPERTY WITH SO MUCH TO OFFER. THE PROPERTY IS ON A DEAD END STREET, WITH A BOAT RAMP TO LONG POND CHANNEL, WITH ACCESS TO LONG POND AND THE LAKE. A JAMES FAHY DESIGNED ADDITION IN THE LATE 80'S ADDING A OVERSIZED EAT IN KITCHEN AND TWO ADDITIONAL BEDROOMS AND BATH ON SECOND FLOOR. LAKE FRONT PATIO WITH RECENTLY UPDATED ROCK BREAKWALL WITH STAIR ACCESS TO LAKE. COZY WOODBURNING FIREPLACE IN FAMILY ROOM WITH WALL OF WINDOWS, 1ST FLOOR HAS ONE BEDROOM AND ONE FULL BATH, 2ND FLOOR - THREE BEDROOMS, LOFT, ONE FULL BATH AND 2ND FLOOR LAUNDRY. PARK YOUR BOAT/JET SKY BEHIND GARAGE ON LONG POND CHANNEL. TEAR OFF ROOF IN 2015, 2 CAR DETACHED GARAGE, FLOOD INSURANCE NOT REQUIRED! RG&E AVERAGE IS $124/MONTH.
This property is off market, which means it's not currently listed for sale or rent on Zillow. This may be different from what's available on other websites or public sources.

