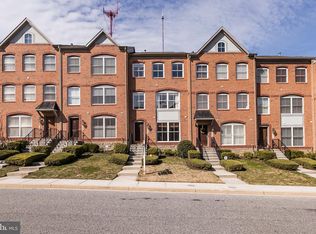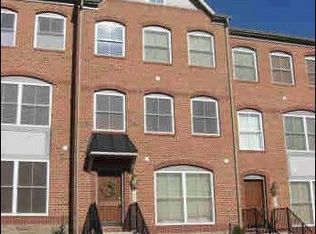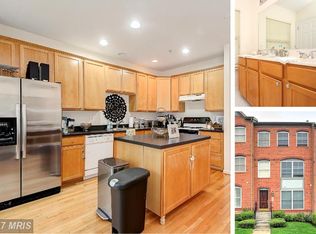Rare find in historic Woodberry. This gem is located in Clipper Mill which is tucked away under Interstate 83, but is conveniently juxtaposed to Hampden making it one of Baltimore's best kept secrets. The community is the epitome of urban upscale living, and this home shows like a model. There are gleaming hardwood floors; rays of natural sunlight glaring throughout complimented by exquisite window treatments; an open floor plan on the upper level is conducive for social gatherings with a gourmet kitchen, which leads to the exterior deck to accommodate any overflow and take in scenic views of the community, mills and skyline. It is the only unit that varies from your traditional open loft floor plan. The versatility of the 4th bedroom offers convenient access with no steps because it is on the main level off the entry, or it can be used as an in-law suite. Other amenities such as vaulted ceilings, dual vanities, a sunken tub, walk-in closet, built-in shelving (for additional storage), recessed lights, marble fireplace, and corian counters with black appliances are the embodiment of endless character which is only the tip of the iceberg. The exterior red brick with the attic enhances the curb appeal. Parking is plentiful for residents and guests with a two car garage and driveway adjacent to overflow parking. Don't have a green thumb? No worries...the HOA fees cover lawn maintenance, security and indulgence in the unique Roman style community pool & hot tub. Order poolside from the world renowned Woodberry Kitchen, which is literally a few feet away. Investment in this community is not just a purchase of a home but a way of life. Whether it is fine dining of every imaginable cuisine at La Cuchara, Food Market, Cosima, Charmery, Dangerously Delicious Pies, breweries, distillers; nightlife, entertainment and activities at Corradetti Glassblowing Studio & Gallery, the Jones Falls Trail, the Avenue in Hampden, Mt. Washington, The Rotunda, Round Falls waterfall, Whitehall Mill; schools such as Roland Park, Polytechnic, Loyola University, MICA; and accessibility to the light rail and I-83, they are all within walking distance.
This property is off market, which means it's not currently listed for sale or rent on Zillow. This may be different from what's available on other websites or public sources.


