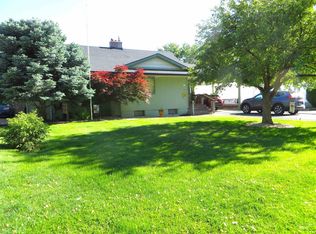Sold
Price Unknown
2090 Center Ave, Payette, ID 83661
4beds
2baths
2,400sqft
Single Family Residence
Built in 1948
0.41 Acres Lot
$447,800 Zestimate®
$--/sqft
$2,126 Estimated rent
Home value
$447,800
Estimated sales range
Not available
$2,126/mo
Zestimate® history
Loading...
Owner options
Explore your selling options
What's special
Charming and unique 4 bed, 2 bath home on nearly ½ acre on a quiet street in Payette. This home is filled with natural light from large windows throughout. Completely upgraded from the floors to the roof, including new flooring, countertops, custom multi-function blinds and a new roof for worry-free living. Beautiful curb appeal with lovingly maintained landscaping and mature shade trees that offer privacy and a peaceful setting. RV parking, a two-car garage, and an attached shop provide plenty of space for storage, hobbies, or projects. A spacious deck sits above the garage on the side of the home—perfect for entertaining, relaxing with morning coffee, or enjoying evening sunsets. With thoughtful updates, generous space inside and out, and a welcoming feel throughout, this truly spectacular home is move-in ready and waiting for you to make it your own. Don’t miss your chance to own this special property in a great location!
Zillow last checked: 8 hours ago
Listing updated: May 15, 2025 at 03:39pm
Listed by:
Trayce Ghislain 208-407-1094,
Silvercreek Realty Group
Bought with:
Chelsea Swan
Finding 43 Real Estate
Source: IMLS,MLS#: 98943184
Facts & features
Interior
Bedrooms & bathrooms
- Bedrooms: 4
- Bathrooms: 2
- Main level bathrooms: 1
- Main level bedrooms: 2
Primary bedroom
- Level: Main
- Area: 176
- Dimensions: 16 x 11
Bedroom 2
- Level: Main
- Area: 154
- Dimensions: 14 x 11
Bedroom 3
- Level: Lower
- Area: 140
- Dimensions: 14 x 10
Bedroom 4
- Level: Lower
- Area: 154
- Dimensions: 14 x 11
Family room
- Level: Lower
- Area: 392
- Dimensions: 28 x 14
Kitchen
- Level: Main
- Area: 168
- Dimensions: 14 x 12
Living room
- Level: Main
- Area: 464
- Dimensions: 29 x 16
Heating
- Forced Air, Natural Gas
Cooling
- Central Air
Appliances
- Included: Electric Water Heater, Tank Water Heater, Dishwasher, Disposal, Microwave, Oven/Range Freestanding, Water Softener Owned
Features
- Great Room, Breakfast Bar, Quartz Counters, Number of Baths Main Level: 1, Number of Baths Below Grade: 1
- Flooring: Tile, Carpet
- Has basement: No
- Number of fireplaces: 2
- Fireplace features: Two
Interior area
- Total structure area: 2,400
- Total interior livable area: 2,400 sqft
- Finished area above ground: 1,200
- Finished area below ground: 1,200
Property
Parking
- Total spaces: 2
- Parking features: Attached, RV Access/Parking, Driveway
- Attached garage spaces: 2
- Has uncovered spaces: Yes
- Details: Garage: 20x17
Features
- Levels: Two
- Fencing: Full
Lot
- Size: 0.41 Acres
- Dimensions: 150 x 120
- Features: 10000 SF - .49 AC, Garden, Irrigation Available, Chickens, Auto Sprinkler System, Full Sprinkler System, Pressurized Irrigation Sprinkler System
Details
- Additional structures: Shed(s)
- Parcel number: 4897
Construction
Type & style
- Home type: SingleFamily
- Property subtype: Single Family Residence
Materials
- Frame, Wood Siding
- Roof: Metal
Condition
- Year built: 1948
Utilities & green energy
- Water: Public
- Utilities for property: Sewer Connected, Electricity Connected, Cable Connected, Broadband Internet
Community & neighborhood
Location
- Region: Payette
Other
Other facts
- Listing terms: Cash,Conventional
- Ownership: Fee Simple
Price history
Price history is unavailable.
Public tax history
| Year | Property taxes | Tax assessment |
|---|---|---|
| 2025 | -- | $363,047 |
Find assessor info on the county website
Neighborhood: 83661
Nearby schools
GreatSchools rating
- NAPayette Primary SchoolGrades: PK-3Distance: 0.6 mi
- 2/10Mc Cain Middle SchoolGrades: 6-8Distance: 0.4 mi
- 3/10Payette High SchoolGrades: 9-12Distance: 0.8 mi
Schools provided by the listing agent
- Elementary: Payette
- Middle: McCain
- High: Payette
- District: Payette School District #371
Source: IMLS. This data may not be complete. We recommend contacting the local school district to confirm school assignments for this home.
