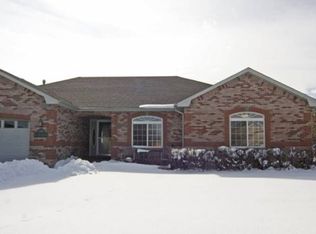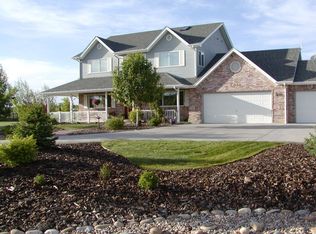Sold for $1,325,000
$1,325,000
2090 Blue Mountain Rd, Longmont, CO 80504
5beds
4,809sqft
Single Family Residence
Built in 1997
1 Acres Lot
$1,298,000 Zestimate®
$276/sqft
$3,969 Estimated rent
Home value
$1,298,000
$1.22M - $1.39M
$3,969/mo
Zestimate® history
Loading...
Owner options
Explore your selling options
What's special
Welcome to 2090 Blue Mountain Rd - a stunning property that perfectly combines luxury, comfort, and convenience. This exquisite 5-bedroom, 5-bathroom home is situated on a generous 1-acre lot with mountain views, offering ample space and privacy. Look no further for multi-generational living. This property is home to that hard to find attached mother-in-law suite offering both private exterior and garage access. When entering the heart of the home, buyers will find a beautifully renovated chef's kitchen. Outfitted with premium KitchenAid appliances, the kitchen features an oversized island with a copper vegetable sink, soft-close drawers and cabinets, making meal preparation a joy. Whether you are hosting a dinner party or enjoying a quiet family meal, this kitchen is sure to impress. Outdoor enthusiasts will fall in love with the oversized covered Trex entertainment deck, perfect for hosting parties or simply relaxing while enjoying the picturesque surroundings. The stamped concrete lower patio and circular paver firepit add to the charm, creating an inviting space for gatherings and cozy evenings under the stars. The property is enveloped by mature landscaping and green grass, providing a serene and private oasis. Its convenient location offers easy access to I-25, making north or south commutes a breeze. Plus, there's the added benefit of being able to build an outbuilding for additional garage space, catering to all your storage needs. Don't miss the opportunity to own this exceptional home at 2090 Blue Mountain Rd. It offers a perfect blend of luxury living and practical amenities, ready to welcome you and your family.
Zillow last checked: 8 hours ago
Listing updated: October 20, 2025 at 06:52pm
Listed by:
Koby Bishop 9708460286,
Group Harmony,
Beth Bishop 970-692-9600,
Group Harmony
Bought with:
Emile Bishaw, 100077577
Orchard Brokerage LLC
Source: IRES,MLS#: 1015066
Facts & features
Interior
Bedrooms & bathrooms
- Bedrooms: 5
- Bathrooms: 5
- Full bathrooms: 2
- 3/4 bathrooms: 2
- 1/2 bathrooms: 1
- Main level bathrooms: 2
Primary bedroom
- Description: Wood
- Features: 5 Piece Primary Bath
- Level: Upper
- Area: 225 Square Feet
- Dimensions: 15 x 15
Bedroom 2
- Description: Wood
- Level: Upper
- Area: 300 Square Feet
- Dimensions: 20 x 15
Bedroom 3
- Description: Wood
- Level: Upper
- Area: 154 Square Feet
- Dimensions: 11 x 14
Bedroom 4
- Description: Wood
- Level: Upper
- Area: 156 Square Feet
- Dimensions: 13 x 12
Bedroom 5
- Description: Wood
- Level: Main
- Area: 72 Square Feet
- Dimensions: 8 x 9
Dining room
- Description: Wood
- Level: Main
- Area: 130 Square Feet
- Dimensions: 13 x 10
Family room
- Description: Wood
- Level: Main
- Area: 255 Square Feet
- Dimensions: 17 x 15
Kitchen
- Description: Tile
- Level: Main
- Area: 345 Square Feet
- Dimensions: 15 x 23
Laundry
- Description: Tile
- Level: Main
- Area: 120 Square Feet
- Dimensions: 15 x 8
Living room
- Description: Wood
- Level: Main
- Area: 180 Square Feet
- Dimensions: 15 x 12
Recreation room
- Description: Luxury Vinyl
- Level: Basement
- Area: 648 Square Feet
- Dimensions: 27 x 24
Study
- Description: Tile
- Level: Main
- Area: 110 Square Feet
- Dimensions: 11 x 10
Heating
- Forced Air, Zoned, Humidity Control, 2 or more H20 Heaters
Cooling
- Central Air, Ceiling Fan(s)
Appliances
- Included: Gas Range, Self Cleaning Oven, Double Oven, Dishwasher, Refrigerator, Microwave
- Laundry: Washer/Dryer Hookup
Features
- Eat-in Kitchen, Separate Dining Room, Open Floorplan, Pantry, Walk-In Closet(s), Kitchen Island
- Flooring: Wood
- Windows: Window Coverings
- Basement: Full,Partially Finished,Walk-Out Access,Built-In Radon,Sump Pump
- Has fireplace: Yes
- Fireplace features: Gas, Family Room
Interior area
- Total structure area: 4,809
- Total interior livable area: 4,809 sqft
- Finished area above ground: 3,514
- Finished area below ground: 1,295
Property
Parking
- Total spaces: 2
- Parking features: Garage Door Opener, RV Access/Parking
- Attached garage spaces: 2
- Details: Attached
Accessibility
- Accessibility features: Level Lot, Level Drive, Near Bus, Main Floor Bath, Accessible Bedroom, Main Level Laundry
Features
- Levels: Two
- Stories: 2
- Patio & porch: Patio, Deck
- Exterior features: Sprinkler System
- Spa features: Heated
- Fencing: Fenced
- Has view: Yes
- View description: Mountain(s)
Lot
- Size: 1.00 Acres
- Features: Level, City Limits, Paved, Curbs, Gutters
Details
- Additional structures: Storage
- Parcel number: R7008698
- Zoning: SFR
- Special conditions: Private Owner
- Horses can be raised: Yes
- Horse amenities: Zoning Appropriate for 1 Horse
Construction
Type & style
- Home type: SingleFamily
- Property subtype: Single Family Residence
Materials
- Frame
- Roof: Composition
Condition
- New construction: No
- Year built: 1997
Utilities & green energy
- Electric: United Power
- Gas: Xcel Energy
- Sewer: Public Sewer
- Water: City
- Utilities for property: Natural Gas Available, Electricity Available
Community & neighborhood
Security
- Security features: Fire Alarm
Location
- Region: Longmont
- Subdivision: Meadow Vale Farm
HOA & financial
HOA
- Has HOA: Yes
- HOA fee: $200 monthly
- Services included: Management
- Association name: Meadow Vale Farm
Other
Other facts
- Listing terms: Cash,Conventional
- Road surface type: Asphalt
Price history
| Date | Event | Price |
|---|---|---|
| 8/12/2024 | Sold | $1,325,000+10.4%$276/sqft |
Source: | ||
| 7/27/2024 | Pending sale | $1,200,000$250/sqft |
Source: | ||
| 7/25/2024 | Listed for sale | $1,200,000-2%$250/sqft |
Source: | ||
| 5/2/2022 | Sold | $1,225,000+6.5%$255/sqft |
Source: | ||
| 4/5/2022 | Pending sale | $1,150,000$239/sqft |
Source: | ||
Public tax history
| Year | Property taxes | Tax assessment |
|---|---|---|
| 2025 | $5,356 +4.2% | $64,460 +7.6% |
| 2024 | $5,140 +18.3% | $59,910 -0.9% |
| 2023 | $4,345 -1.8% | $60,480 +33.1% |
Find assessor info on the county website
Neighborhood: 80504
Nearby schools
GreatSchools rating
- 9/10Mead Elementary SchoolGrades: PK-5Distance: 4.9 mi
- 8/10Mead Middle SchoolGrades: 6-8Distance: 4.8 mi
- 7/10Mead High SchoolGrades: 9-12Distance: 1.9 mi
Schools provided by the listing agent
- Elementary: Mead
- Middle: Mead
- High: Mead
Source: IRES. This data may not be complete. We recommend contacting the local school district to confirm school assignments for this home.
Get a cash offer in 3 minutes
Find out how much your home could sell for in as little as 3 minutes with a no-obligation cash offer.
Estimated market value$1,298,000
Get a cash offer in 3 minutes
Find out how much your home could sell for in as little as 3 minutes with a no-obligation cash offer.
Estimated market value
$1,298,000

