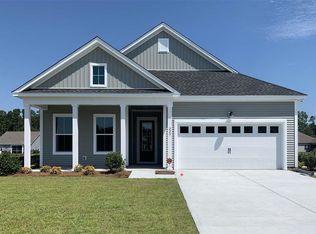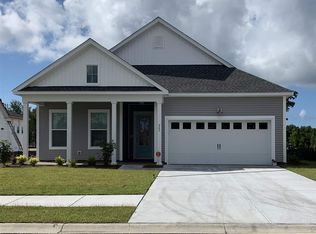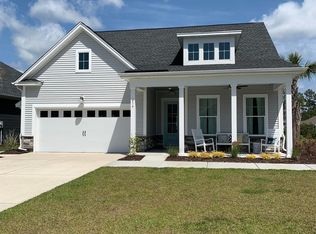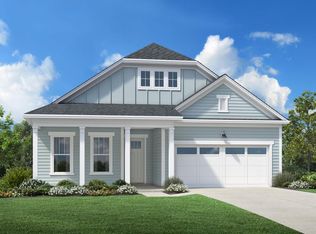Sold for $430,000 on 01/12/23
$430,000
209 Yellow Rail St., Murrells Inlet, SC 29576
4beds
2,489sqft
Single Family Residence
Built in 2020
7,405.2 Square Feet Lot
$470,800 Zestimate®
$173/sqft
$2,526 Estimated rent
Home value
$470,800
$447,000 - $499,000
$2,526/mo
Zestimate® history
Loading...
Owner options
Explore your selling options
What's special
Searching for your dream home! This is it! Located in the desirable Wren Bay community, this like new 4-bedroom 3 bath home is the Warren plan and was just built in 2020 and shows like a model! No detail has been missed in this spectacular home with upgrades galore including EVP flooring in the extended foyer, family room, dining area and kitchen, 10' ceilings, upgraded light fixtures and hardware, ceiling fans throughout, exterior floodlights, fiberglass front door and oversized finished garage with tandem area perfect for a woodworking shop or golf cart storage. Fantastic open floor plan is perfect for entertaining and boasts a spacious family room with direct access to the screen porch that is adjacent to the dining area and gorgeous chef's kitchen that features GE stainless appliances, custom staggered cabinets, Carrara quartz counters, backsplash, gas range, a work island with double sink and a breakfast bar. The luxurious first floor master suite features tray ceilings, bath with double sink vanity and 5" tiled shower and a walk-in closet. Two additional bedrooms on the first floor share a Jack and Jill bath with vanity and tub/shower. There is also a laundry room on the first level. Upstairs, the private guest suite features a bonus room, a separate bedroom and full bath with vanity. Outdoor enjoyment is guaranteed with a welcoming front porch for relaxing on lazy afternoons, a screen porch to enjoy your morning coffee or favorite beach read and an extended patio with plenty of space for grilling and al fresco dining. Your kids will love the expansive backyard as well. Wren Bay is located in an award-winning school district and features 6 acres of ponds, 2.5 acres of wetlands and amenities that include a resort style pool with sundeck, a bath house and outdoor gathering space. Tucked away from the hustle and bustle, but only 5 miles from the beach and close to shopping, restaurants, golf, The Marsh Walk, Brookgreen Gardens, The Pier at Garden City and just minutes from all the attractions and entertainment the Grand Strand has to offer. This is truly a home that your whole family will love for years to come. Make an appointment to see this beautiful home today!
Zillow last checked: 8 hours ago
Listing updated: May 31, 2023 at 08:25am
Listed by:
Lori Lentz-Widner 843-455-6159,
Century 21 The Harrelson Group
Bought with:
Elke Thornton-Husch, 100554
MORE Realty
Source: CCAR,MLS#: 2218840
Facts & features
Interior
Bedrooms & bathrooms
- Bedrooms: 4
- Bathrooms: 3
- Full bathrooms: 3
Primary bedroom
- Features: Tray Ceiling(s), Main Level Master, Walk-In Closet(s)
- Level: First
Primary bedroom
- Dimensions: 13'10x15
Bedroom 1
- Level: First
Bedroom 1
- Dimensions: 13'3x10'10
Bedroom 2
- Level: First
Bedroom 2
- Dimensions: 13'3x11'4
Bedroom 3
- Level: Second
Bedroom 3
- Dimensions: 11'3x10'5
Primary bathroom
- Features: Dual Sinks, Separate Shower, Vanity
Dining room
- Dimensions: 10'8x12'7
Family room
- Features: Ceiling Fan(s)
Kitchen
- Dimensions: 11x12'6
Kitchen
- Dimensions: 11x12'6
Kitchen
- Features: Breakfast Bar, Pantry, Stainless Steel Appliances, Solid Surface Counters
Living room
- Dimensions: 12'3x22'5
Other
- Features: Bedroom on Main Level, Entrance Foyer
Other
- Features: Bedroom on Main Level, Entrance Foyer
Heating
- Central, Gas
Cooling
- Central Air
Appliances
- Included: Dishwasher, Disposal, Microwave, Range, Refrigerator, Dryer, Washer
- Laundry: Washer Hookup
Features
- Split Bedrooms, Window Treatments, Breakfast Bar, Bedroom on Main Level, Entrance Foyer, Stainless Steel Appliances, Solid Surface Counters
- Flooring: Carpet, Vinyl
- Doors: Insulated Doors
Interior area
- Total structure area: 3,370
- Total interior livable area: 2,489 sqft
Property
Parking
- Total spaces: 6
- Parking features: Attached, Garage, Two Car Garage
- Attached garage spaces: 2
Features
- Levels: One and One Half
- Stories: 1
- Patio & porch: Rear Porch, Front Porch, Patio, Porch, Screened
- Exterior features: Porch, Patio
- Pool features: Community, Outdoor Pool
Lot
- Size: 7,405 sqft
- Dimensions: 55 x 137 x 55 x 137
- Features: Outside City Limits
Details
- Additional parcels included: ,
- Parcel number: 46306040062
- Zoning: Res
- Special conditions: None
Construction
Type & style
- Home type: SingleFamily
- Architectural style: Traditional
- Property subtype: Single Family Residence
Materials
- Vinyl Siding
- Foundation: Slab
Condition
- Resale
- Year built: 2020
Utilities & green energy
- Water: Public
- Utilities for property: Cable Available, Electricity Available, Natural Gas Available, Phone Available, Sewer Available, Underground Utilities, Water Available
Green energy
- Energy efficient items: Doors, Windows
Community & neighborhood
Security
- Security features: Smoke Detector(s)
Community
- Community features: Golf Carts OK, Long Term Rental Allowed, Pool
Location
- Region: Murrells Inlet
- Subdivision: Wren Bay
HOA & financial
HOA
- Has HOA: Yes
- HOA fee: $58 monthly
- Amenities included: Owner Allowed Golf Cart, Owner Allowed Motorcycle, Pet Restrictions, Tenant Allowed Golf Cart, Tenant Allowed Motorcycle
- Services included: Common Areas, Pool(s), Recreation Facilities, Trash
Other
Other facts
- Listing terms: Cash,Conventional,FHA,VA Loan
Price history
| Date | Event | Price |
|---|---|---|
| 1/12/2023 | Sold | $430,000-5.7%$173/sqft |
Source: | ||
| 12/12/2022 | Pending sale | $455,900$183/sqft |
Source: | ||
| 11/29/2022 | Price change | $455,900-2.1%$183/sqft |
Source: | ||
| 11/17/2022 | Price change | $465,900-2.1%$187/sqft |
Source: | ||
| 11/7/2022 | Price change | $475,900-1.9%$191/sqft |
Source: | ||
Public tax history
Tax history is unavailable.
Neighborhood: 29576
Nearby schools
GreatSchools rating
- 5/10St. James Elementary SchoolGrades: PK-4Distance: 1.5 mi
- 6/10St. James Middle SchoolGrades: 6-8Distance: 1.3 mi
- 8/10St. James High SchoolGrades: 9-12Distance: 1.5 mi
Schools provided by the listing agent
- Elementary: Saint James Elementary School
- Middle: Saint James Middle School
- High: Saint James High School
Source: CCAR. This data may not be complete. We recommend contacting the local school district to confirm school assignments for this home.

Get pre-qualified for a loan
At Zillow Home Loans, we can pre-qualify you in as little as 5 minutes with no impact to your credit score.An equal housing lender. NMLS #10287.
Sell for more on Zillow
Get a free Zillow Showcase℠ listing and you could sell for .
$470,800
2% more+ $9,416
With Zillow Showcase(estimated)
$480,216


