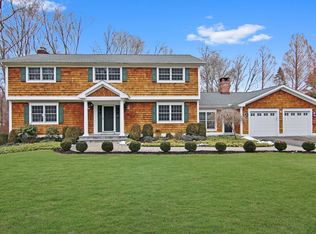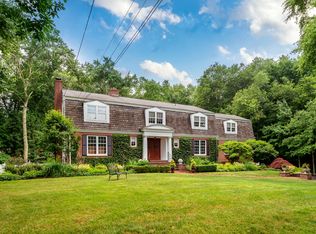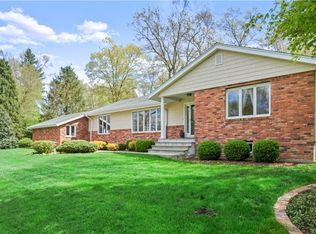NEWLY PRICED OPPTY Spacious country home on glorious acre w deep front lawn, level park-like backyard & 2-comfortable decks for relaxing-entertaining-dining-enjoying the beautiful setting. Inside, the house is open & inviting with generous-sized rooms, rich hardwood flrs, lg windows & sliding doors, a lovely updated kitchen-PLUS versatile layout w/office options on 2-flrs. Spacious living room flows into roomy dining room where sliders open to 1st deck-imagine parties/holidays in this wonderful space LR has dramatic picture window that adds contemporary flair, while both rooms have crown molding & hardwoods. White cabinetry, designer tile, upscale appliances & peninsula breakfast bar/workspace make the kitchen a chef's delight & there's even a greenhouse window for growing herbs Spacious family rm w gleaming new hardwood flr, offers year 'round fun-there's a fireplace for winter+sliders to 2nd deck & yard for warm weather. Need a home office or guest/in-law suite? Full bath & den just beyond family rm provide perfect solution Wide upstairs hallway w hdwd flr sets the tone for the light airy BRs. Master suite has a very lg BR, office area w/built-ins, two walk-in closets & pvt bath, while 3-add'l sunny BRs have good closet space & ceiling fans. Upgrades / improvements include new C/air, new roof & gutters-both less than 2-yrs old. Feature sheet has all updates. Fab space, propty & options + NEW BUDGET-FRIENDLY PRICE make this your winning choice (Pre-approval req to show
This property is off market, which means it's not currently listed for sale or rent on Zillow. This may be different from what's available on other websites or public sources.


