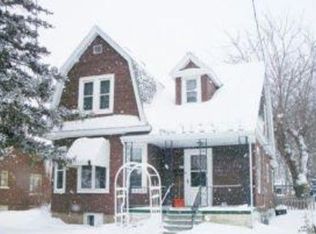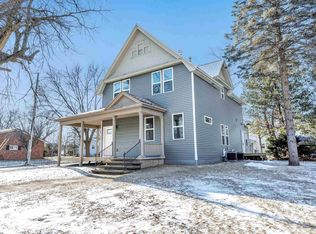Sold
$280,000
209 Wisconsin Ave, Denmark, WI 54208
3beds
1,902sqft
Single Family Residence
Built in 1980
0.27 Acres Lot
$308,200 Zestimate®
$147/sqft
$2,212 Estimated rent
Home value
$308,200
$290,000 - $327,000
$2,212/mo
Zestimate® history
Loading...
Owner options
Explore your selling options
What's special
ALL BRICK RANCH READY TO OCCUPY! 3-bedrooms, 1 full bath, 1 half bath, plus fixtures for full bath in Lower Level. All appliances included, with laundry on main level. Metal roof means low maintenance. 2-car attached garage has finished wood paneled walls and ceiling, all insulated. Many features in this home are Barrier Free including grab bars in primary bath and large walk-in shower by Tundraland (2022). Convenient location in downtown Denmark! Home being sold “As is Where is” to settle an estate. Please allow 48 hours for binding acceptance.
Zillow last checked: 8 hours ago
Listing updated: September 07, 2024 at 03:16am
Listed by:
Jane Jadin Office:920-432-1007,
Mark D Olejniczak Realty, Inc.
Bought with:
Tasha VanEss
Legacy First LLC
Source: RANW,MLS#: 50294063
Facts & features
Interior
Bedrooms & bathrooms
- Bedrooms: 3
- Bathrooms: 2
- Full bathrooms: 1
- 1/2 bathrooms: 1
Bedroom 1
- Level: Main
- Dimensions: 14x13
Bedroom 2
- Level: Main
- Dimensions: 11x9
Bedroom 3
- Level: Main
- Dimensions: 15x10
Dining room
- Level: Main
- Dimensions: 15x12
Kitchen
- Level: Main
- Dimensions: 11x10
Living room
- Level: Main
- Dimensions: 29x13
Other
- Description: Laundry
- Level: Main
- Dimensions: 7x6
Other
- Description: Rec Room
- Level: Lower
- Dimensions: 13x11
Heating
- Forced Air, Radiant, Zoned
Cooling
- Forced Air, Central Air
Appliances
- Included: Dishwasher, Disposal, Dryer, Freezer, Microwave, Range, Refrigerator, Washer
Features
- Cable Available, High Speed Internet
- Basement: Full,Other,Shower Stall Only,Sump Pump,Toilet Only,Partial Fin. Contiguous
- Has fireplace: No
- Fireplace features: None
Interior area
- Total interior livable area: 1,902 sqft
- Finished area above ground: 1,710
- Finished area below ground: 192
Property
Parking
- Total spaces: 2
- Parking features: Attached, Garage Door Opener
- Attached garage spaces: 2
Accessibility
- Accessibility features: 1st Floor Bedroom, 1st Floor Full Bath, Door Open. 29 In. Or More, Hall Width 36 Inches or More, Laundry 1st Floor
Lot
- Size: 0.27 Acres
- Dimensions: 128x92
Details
- Parcel number: VD 3231
- Zoning: Residential
- Special conditions: Arms Length
Construction
Type & style
- Home type: SingleFamily
- Architectural style: Ranch
- Property subtype: Single Family Residence
Materials
- Brick
- Foundation: Poured Concrete
Condition
- New construction: No
- Year built: 1980
Utilities & green energy
- Sewer: Public Sewer
- Water: Public
Community & neighborhood
Location
- Region: Denmark
Price history
| Date | Event | Price |
|---|---|---|
| 9/6/2024 | Sold | $280,000-6.6%$147/sqft |
Source: RANW #50294063 Report a problem | ||
| 8/26/2024 | Pending sale | $299,900$158/sqft |
Source: RANW #50294063 Report a problem | ||
| 7/25/2024 | Contingent | $299,900$158/sqft |
Source: | ||
| 7/9/2024 | Listed for sale | $299,900+90.7%$158/sqft |
Source: RANW #50294063 Report a problem | ||
| 1/19/2016 | Sold | $157,300$83/sqft |
Source: Public Record Report a problem | ||
Public tax history
| Year | Property taxes | Tax assessment |
|---|---|---|
| 2024 | $3,321 +3.4% | $232,700 |
| 2023 | $3,213 +0.5% | $232,700 +52.8% |
| 2022 | $3,197 +2.3% | $152,300 |
Find assessor info on the county website
Neighborhood: 54208
Nearby schools
GreatSchools rating
- NADenmark Early Childhood CenterGrades: PK-KDistance: 0.2 mi
- 5/10Denmark Middle SchoolGrades: 6-8Distance: 0.5 mi
- 5/10Denmark High SchoolGrades: 9-12Distance: 0.5 mi
Schools provided by the listing agent
- Elementary: Denmark
- Middle: Denmark
- High: Denmark
Source: RANW. This data may not be complete. We recommend contacting the local school district to confirm school assignments for this home.

Get pre-qualified for a loan
At Zillow Home Loans, we can pre-qualify you in as little as 5 minutes with no impact to your credit score.An equal housing lender. NMLS #10287.

