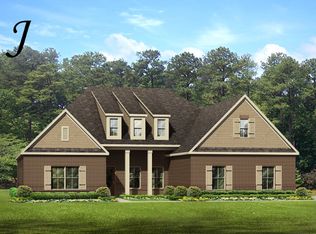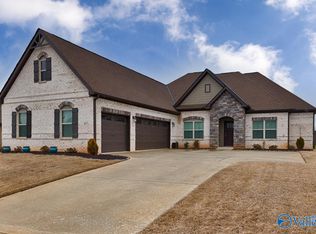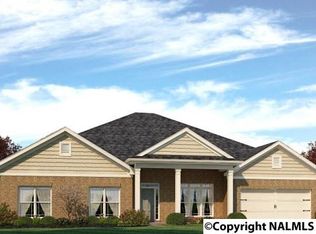Our most popular plan The Alexandria is an open concept plan. The foyer opens into the formal dining room as well as a study. A vaulted open family room and kitchen featuring a large center granite island are ideal for entertaining. Standard amenities include beautiful hardwoods in main areas, granite in all baths, tankless gas water heater, coffered ceiling, extensive trim, isolated master suite includes split granite vanities, a soaking tub, large tiled shower with frameless glass door, and his and hers walk in closets. Come see the Stone Martin Difference!
This property is off market, which means it's not currently listed for sale or rent on Zillow. This may be different from what's available on other websites or public sources.



