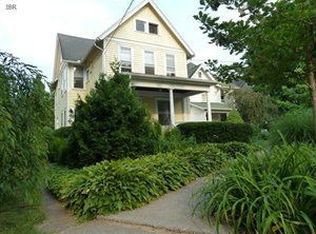On one of the prettiest downtown streets sits this amazing 3 bedroom, 2.5 bath home. The rooms are in perfect dialogue, from formal entry to living room bright with high windows, to formal dining room w/ original marble fireplace, and 10+ft. ceilings throughout. Through French doors is a jaw-dropping eat-in kitchen overlooking porch and deep backyard. The artfully designed library with/bath could also be a main-level master. Upstairs bedrooms are spacious and light-filled, several with ante-rooms - delightful nooks. Solar panels, extensive list of improvements. Unforgettable.
This property is off market, which means it's not currently listed for sale or rent on Zillow. This may be different from what's available on other websites or public sources.
