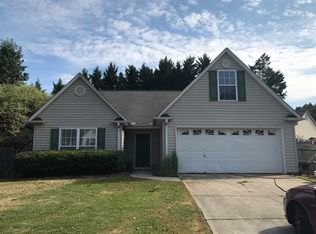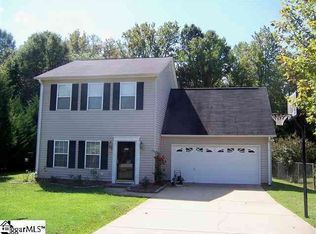Sold for $280,000
$280,000
209 Wild Wing Way, Easley, SC 29642
3beds
1,768sqft
Home value
$319,000
$303,000 - $335,000
$2,032/mo
Zestimate® history
Loading...
Owner options
Explore your selling options
What's special
Welcome to this beautifully updated and well maintained home at 209 Wild Wing Way in Sitton Creek Neighborhood. As you drive up, you’ll notice the curb appeal and long driveway that provide lots of parking space. This home sits on a large lot with a private backdrop against a wooded area and creek in the back. It features three bedrooms and a large bonus room which could be a 4th bedroom. The floorplan is open and inviting with natural light from multiple windows. The great room flows to the dining room and peeks into the kitchen as well. The cook in the family will appreciate the updated kitchen with granite countertops and stainless appliances. Off the kitchen is a patio area that will be perfect for grilling and chilling while you enjoy that view of the woods or entertain your family and friends. Upstairs is the master suite with his and her vanities, a relaxing garden tub and separate walk-in shower. The walk-in closet is large so plenty space for clothes, shoes and purses. The other two bedrooms and bonus room or forth bedroom complete the upstairs. The two car garage is equipped with shelves for storage and workshop space. Sitton Creek is located just off the Hwy 153 for Powdersville or Easley shopping, dining, hospitals and I85 Interstate access. It’s an easy short commute to downtown Greenville, Clemson, Anderson, Lake Hartwell or Lake Keowee. Let’s not forget the wonderful Easley School District Zone. Don’t wait, Call today and Make 209 Wild Wing Way, your new home!
Zillow last checked: 8 hours ago
Listing updated: October 09, 2024 at 07:07am
Listed by:
Lisa Murray 864-275-3300,
Keller Williams Greenville Cen
Bought with:
Laura Scott, 92543
Lake Life Realty
Source: WUMLS,MLS#: 20259464 Originating MLS: Western Upstate Association of Realtors
Originating MLS: Western Upstate Association of Realtors
Facts & features
Interior
Bedrooms & bathrooms
- Bedrooms: 3
- Bathrooms: 3
- Full bathrooms: 2
- 1/2 bathrooms: 1
Primary bedroom
- Level: Upper
- Dimensions: 15x12
Bedroom 2
- Level: Upper
- Dimensions: 12x10
Bedroom 3
- Level: Upper
- Dimensions: 10x10
Bonus room
- Level: Upper
- Dimensions: 20x12
Breakfast room nook
- Level: Main
- Dimensions: 12x8
Dining room
- Level: Main
- Dimensions: 10x11
Kitchen
- Level: Main
- Dimensions: 12x6
Laundry
- Level: Main
- Dimensions: 4x5
Living room
- Level: Main
- Dimensions: 13x18
Heating
- Forced Air, Natural Gas
Cooling
- Central Air, Electric, Forced Air
Appliances
- Included: Dishwasher, Electric Oven, Electric Range, Electric Water Heater, Disposal, Microwave
- Laundry: Washer Hookup, Electric Dryer Hookup
Features
- Ceiling Fan(s), Dual Sinks, Granite Counters, Garden Tub/Roman Tub, Bath in Primary Bedroom, Pull Down Attic Stairs, Separate Shower, Cable TV, Upper Level Primary, Walk-In Closet(s), Walk-In Shower, Breakfast Area, Separate/Formal Living Room
- Flooring: Carpet, Ceramic Tile, Hardwood
- Windows: Insulated Windows, Tilt-In Windows, Vinyl
- Basement: None
Interior area
- Total interior livable area: 1,768 sqft
- Finished area above ground: 1,768
- Finished area below ground: 0
Property
Parking
- Total spaces: 2
- Parking features: Attached, Garage, Driveway, Garage Door Opener
- Attached garage spaces: 2
Accessibility
- Accessibility features: Low Threshold Shower
Features
- Levels: Two
- Stories: 2
- Patio & porch: Patio
- Exterior features: Patio
Lot
- Features: Level, Outside City Limits, Subdivision, Trees
Details
- Parcel number: 503820924171
Construction
Type & style
- Home type: SingleFamily
- Architectural style: Traditional
- Property subtype: Single Family Residence
Materials
- Vinyl Siding
- Foundation: Slab
- Roof: Architectural,Shingle
Utilities & green energy
- Sewer: Public Sewer
- Water: Public
- Utilities for property: Electricity Available, Natural Gas Available, Phone Available, Sewer Available, Water Available, Cable Available, Underground Utilities
Community & neighborhood
Security
- Security features: Smoke Detector(s)
Location
- Region: Easley
- Subdivision: Sitton Creek
HOA & financial
HOA
- Has HOA: Yes
- HOA fee: $120 annually
Other
Other facts
- Listing agreement: Exclusive Right To Sell
Price history
| Date | Event | Price |
|---|---|---|
| 4/21/2023 | Sold | $280,000+0%$158/sqft |
Source: | ||
| 3/16/2023 | Contingent | $279,900$158/sqft |
Source: | ||
| 2/26/2023 | Listed for sale | $279,900$158/sqft |
Source: | ||
| 2/20/2023 | Contingent | $279,900$158/sqft |
Source: | ||
| 2/18/2023 | Pending sale | $279,900$158/sqft |
Source: | ||
Public tax history
| Year | Property taxes | Tax assessment |
|---|---|---|
| 2024 | $5,200 +518.2% | $16,800 +133.3% |
| 2023 | $841 -1.5% | $7,200 |
| 2022 | $853 +1.3% | $7,200 |
Find assessor info on the county website
Neighborhood: 29642
Nearby schools
GreatSchools rating
- 4/10Forest Acres Elementary SchoolGrades: PK-5Distance: 2.6 mi
- 4/10Richard H. Gettys Middle SchoolGrades: 6-8Distance: 4.3 mi
- 6/10Easley High SchoolGrades: 9-12Distance: 2.8 mi
Schools provided by the listing agent
- Elementary: Forest Acres El
- Middle: Richard H Gettys Middle
- High: Easley High
Source: WUMLS. This data may not be complete. We recommend contacting the local school district to confirm school assignments for this home.
Get a cash offer in 3 minutes
Find out how much your home could sell for in as little as 3 minutes with a no-obligation cash offer.
Estimated market value$319,000
Get a cash offer in 3 minutes
Find out how much your home could sell for in as little as 3 minutes with a no-obligation cash offer.
Estimated market value
$319,000

