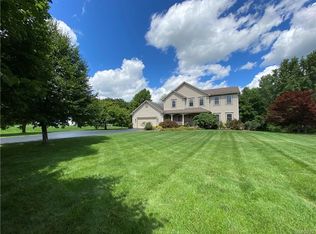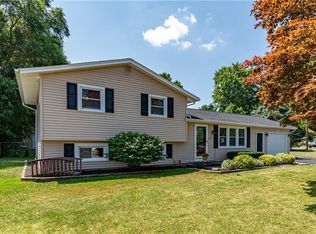Closed
$425,000
209 Whittier Rd, Rochester, NY 14624
3beds
1,842sqft
Single Family Residence
Built in 2021
0.54 Acres Lot
$476,400 Zestimate®
$231/sqft
$3,097 Estimated rent
Home value
$476,400
$453,000 - $500,000
$3,097/mo
Zestimate® history
Loading...
Owner options
Explore your selling options
What's special
Welcome to your dream home! Almost new with 3 beds, 2.5 baths, a dramatic entryway, and a chef's kitchen that will make your heart skip a beat. Flooded with natural light, the living room flows into the dining room, upon entering the kitchen, you'll love the pocket door. The modern kitchen includes stainless steel appliances, a smart refrigerator with a large screen, and granite counters. First-floor laundry, wide plank hardwoods, ceramic floors, tile backsplash, and deluxe lighting throughout. The perfect home for entertaining. The primary bedroom has an en-suite bathroom. You will love the super dry 13-course basement that has the potential for a rec room, man cave, or teen hideaway. The 3-car garage has ample storage space and will please any auto enthusiast, woodworker, or tinkerer. Located in Spencerport school district.
Zillow last checked: 8 hours ago
Listing updated: July 17, 2023 at 01:06pm
Listed by:
Robert Piazza Palotto 585-623-1511,
RE/MAX Plus
Bought with:
Jane W. Gavett, 10301200578
Brix & Maven Realty Group LLC
Source: NYSAMLSs,MLS#: R1466957 Originating MLS: Rochester
Originating MLS: Rochester
Facts & features
Interior
Bedrooms & bathrooms
- Bedrooms: 3
- Bathrooms: 3
- Full bathrooms: 2
- 1/2 bathrooms: 1
- Main level bathrooms: 1
Bedroom 1
- Level: Second
Bedroom 1
- Level: Second
Bedroom 2
- Level: Second
Bedroom 2
- Level: Second
Bedroom 3
- Level: Second
Bedroom 3
- Level: Second
Basement
- Level: Basement
Basement
- Level: Basement
Dining room
- Level: First
Dining room
- Level: First
Living room
- Level: First
Living room
- Level: First
Heating
- Gas, Heat Pump
Cooling
- Heat Pump, Central Air
Appliances
- Included: Dryer, Dishwasher, Disposal, Gas Oven, Gas Range, Gas Water Heater, Microwave, Refrigerator, Washer, Water Purifier
- Laundry: Main Level
Features
- Ceiling Fan(s), Cathedral Ceiling(s), Separate/Formal Dining Room, Entrance Foyer, Eat-in Kitchen, Separate/Formal Living Room, Quartz Counters, Sliding Glass Door(s), Bath in Primary Bedroom
- Flooring: Carpet, Hardwood, Luxury Vinyl, Tile, Varies
- Doors: Sliding Doors
- Windows: Thermal Windows
- Basement: Egress Windows,Full,Sump Pump
- Number of fireplaces: 1
Interior area
- Total structure area: 1,842
- Total interior livable area: 1,842 sqft
Property
Parking
- Total spaces: 3
- Parking features: Attached, Garage, Workshop in Garage, Driveway, Garage Door Opener
- Attached garage spaces: 3
Features
- Levels: Two
- Stories: 2
- Patio & porch: Open, Porch
- Exterior features: Blacktop Driveway
Lot
- Size: 0.54 Acres
- Dimensions: 117 x 0
- Features: Rectangular, Rectangular Lot
Details
- Additional structures: Shed(s), Storage
- Parcel number: 2638891170200002012220
- Special conditions: Standard
Construction
Type & style
- Home type: SingleFamily
- Architectural style: Colonial,Two Story
- Property subtype: Single Family Residence
Materials
- Vinyl Siding, PEX Plumbing
- Foundation: Block
- Roof: Shingle
Condition
- Resale
- Year built: 2021
Utilities & green energy
- Electric: Circuit Breakers
- Sewer: Septic Tank
- Water: Connected, Public
- Utilities for property: Cable Available, High Speed Internet Available, Water Connected
Community & neighborhood
Location
- Region: Rochester
- Subdivision: Albert Stevenson
Other
Other facts
- Listing terms: Conventional,USDA Loan
Price history
| Date | Event | Price |
|---|---|---|
| 6/23/2023 | Sold | $425,000+6.5%$231/sqft |
Source: | ||
| 5/19/2023 | Pending sale | $399,000$217/sqft |
Source: | ||
| 5/2/2023 | Listed for sale | $399,000-4.8%$217/sqft |
Source: | ||
| 4/9/2023 | Listing removed | -- |
Source: | ||
| 3/29/2023 | Listed for sale | $419,000+4.8%$227/sqft |
Source: | ||
Public tax history
| Year | Property taxes | Tax assessment |
|---|---|---|
| 2024 | -- | $425,000 +44.9% |
| 2023 | -- | $293,300 +947.5% |
| 2022 | -- | $28,000 -86.3% |
Find assessor info on the county website
Neighborhood: 14624
Nearby schools
GreatSchools rating
- 3/10Leo Bernabi SchoolGrades: PK-5Distance: 2.6 mi
- 3/10A M Cosgrove Middle SchoolGrades: 6-8Distance: 2.6 mi
- 9/10Spencerport High SchoolGrades: 9-12Distance: 2.6 mi
Schools provided by the listing agent
- District: Spencerport
Source: NYSAMLSs. This data may not be complete. We recommend contacting the local school district to confirm school assignments for this home.

