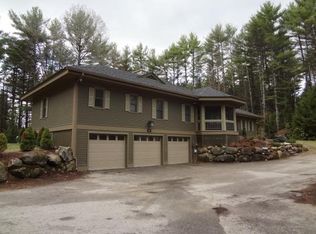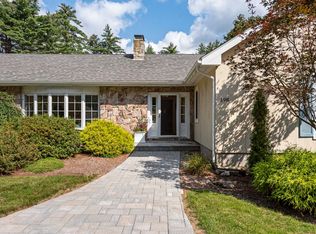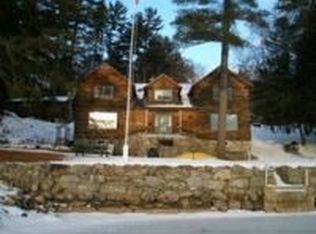Closed
Listed by:
Carolyn M Shulman,
RE/MAX Innovative Granite Group
Bought with: EXP Realty
$540,000
209 Whittemore Point Road S, Bridgewater, NH 03222
3beds
2,048sqft
Single Family Residence
Built in 1982
2.59 Acres Lot
$568,300 Zestimate®
$264/sqft
$3,556 Estimated rent
Home value
$568,300
$494,000 - $654,000
$3,556/mo
Zestimate® history
Loading...
Owner options
Explore your selling options
What's special
Looking for a tranquil setting on a quiet country road that’s still close to everything? This Whittemore Point home sits on ~2.6 acres of beautifully landscaped, yet carefree land close to restaurants, downtown Bristol and a short drive to the college town of Plymouth. A modern open layout provides room for everyone and provides privacy and room for hobbies and office space, as well. Towering pines and a thoughtfully planned hemlock pathway lead you around the property and shield the home from the road, orienting you toward the back yard while amplifying the peaceful feeling the lot evokes. This one is a must see.
Zillow last checked: 8 hours ago
Listing updated: October 18, 2024 at 12:05pm
Listed by:
Carolyn M Shulman,
RE/MAX Innovative Granite Group
Bought with:
Beverly Swan
EXP Realty
Source: PrimeMLS,MLS#: 5009205
Facts & features
Interior
Bedrooms & bathrooms
- Bedrooms: 3
- Bathrooms: 3
- Full bathrooms: 1
- 3/4 bathrooms: 1
- 1/2 bathrooms: 1
Heating
- Oil, Wood, Baseboard, Electric, Hot Water, Wood Stove
Cooling
- None
Appliances
- Included: Electric Cooktop, Dishwasher, Disposal, Dryer, Microwave, Wall Oven, Refrigerator, Washer, Domestic Water Heater
- Laundry: In Basement
Features
- Natural Light, Natural Woodwork, Indoor Storage
- Flooring: Carpet, Manufactured, Tile
- Windows: Blinds, Screens
- Basement: Concrete Floor,Insulated,Interior Access,Exterior Entry,Interior Entry
- Fireplace features: Wood Stove Hook-up
Interior area
- Total structure area: 3,505
- Total interior livable area: 2,048 sqft
- Finished area above ground: 2,048
- Finished area below ground: 0
Property
Parking
- Total spaces: 2
- Parking features: Crushed Stone, Dirt, Driveway
- Garage spaces: 2
- Has uncovered spaces: Yes
Features
- Levels: Two
- Stories: 2
- Patio & porch: Screened Porch
- Exterior features: Deck
- Frontage length: Road frontage: 404
Lot
- Size: 2.59 Acres
- Features: Country Setting, Landscaped, Wooded
Details
- Parcel number: BRGWM119B15
- Zoning description: GR
- Other equipment: Radon Mitigation
Construction
Type & style
- Home type: SingleFamily
- Architectural style: Contemporary
- Property subtype: Single Family Residence
Materials
- Fiberglss Batt Insulation, Timber Frame, Wood Siding
- Foundation: Poured Concrete, Concrete Slab
- Roof: Asphalt Shingle
Condition
- New construction: No
- Year built: 1982
Utilities & green energy
- Electric: 110 Volt, 200+ Amp Service, Circuit Breakers
- Sewer: 1000 Gallon, Septic Tank
- Utilities for property: Cable
Community & neighborhood
Security
- Security features: Carbon Monoxide Detector(s), Smoke Detector(s)
Location
- Region: Bristol
Other
Other facts
- Road surface type: Paved
Price history
| Date | Event | Price |
|---|---|---|
| 9/30/2024 | Sold | $540,000-1.6%$264/sqft |
Source: | ||
| 9/4/2024 | Contingent | $549,000$268/sqft |
Source: | ||
| 8/11/2024 | Listed for sale | $549,000$268/sqft |
Source: | ||
Public tax history
| Year | Property taxes | Tax assessment |
|---|---|---|
| 2024 | $2,726 +18% | $504,900 +76.2% |
| 2023 | $2,310 -2.4% | $286,600 |
| 2022 | $2,367 -1.5% | $286,600 |
Find assessor info on the county website
Neighborhood: 03222
Nearby schools
GreatSchools rating
- 9/10Bridgewater-Hebron Village SchoolGrades: PK-5Distance: 0.3 mi
- 6/10Newfound Memorial Middle SchoolGrades: 6-8Distance: 3.4 mi
- 3/10Newfound Regional High SchoolGrades: 9-12Distance: 4 mi

Get pre-qualified for a loan
At Zillow Home Loans, we can pre-qualify you in as little as 5 minutes with no impact to your credit score.An equal housing lender. NMLS #10287.
Sell for more on Zillow
Get a free Zillow Showcase℠ listing and you could sell for .
$568,300
2% more+ $11,366
With Zillow Showcase(estimated)
$579,666

