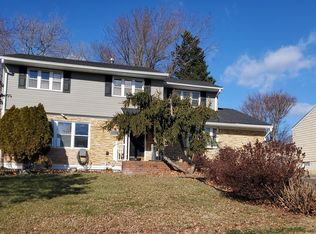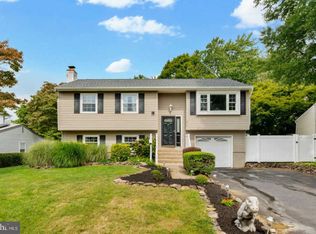Sold for $410,000 on 06/17/24
$410,000
209 Welsford Rd, Fairless Hills, PA 19030
3beds
1,510sqft
Single Family Residence
Built in 1971
8,680 Square Feet Lot
$432,000 Zestimate®
$272/sqft
$2,824 Estimated rent
Home value
$432,000
$402,000 - $467,000
$2,824/mo
Zestimate® history
Loading...
Owner options
Explore your selling options
What's special
Welcome to 209 Welsford Rd in Fairless Hills! A beautiful 3 bedroom, 1.5 bathroom, split level home. Enter the foyer with tile floor, door to attached garage on right, coat closet on left and French doors leading to a BONUS ROOM with wood floors straight ahead. (Basement entrance & Half bathroom are located in this room) Come up the steps to the Living room with hardwood floors, a big Bay window, chair rail moldings, a large wall mounted flat screen tv (included), arched ceiling, stairs to the 3rd level and columns dividing the Living room from the Dining room. The Dining room has a big window, a hanging light fixture, chair rail molding, wood floors, and a movable island with stainless steel top. Wonderful open floorplan! The Kitchen has brand new granite countertops and a deep stainless-steel sink! Stainless steel French door refrigerator, stainless steel dishwasher & gas oven with hood! Recessed lights. Extra Breakfast room with wood floors, 2 windows and a ceiling light fixture. There are steps leading down to the back door and another entrance to the Bonus room. Upstairs there's 3 bedrooms with new carpeting. The hallway has hardwood flooring and a whole house fan. The main bedroom has a door to the full bathroom that has new granite countertop, a wood vanity, new mirrored medicine cabinet & light fixture, exhaust fan with light and a tub/shower. The main bedroom also has new carpeting, a double closet and another single closet & a ceiling fan with light. Across the hall is the 2nd bedroom with brand new wall to wall carpeting, a window, closet and ceiling fan with light. Down the hall is the 3rd bedroom with new wall to wall carpeting, 2 windows, a closet and a ceiling fan with light. All 3 bedrooms were just freshly painted! Outside you'll find a large completely fenced (White pvc fence) rear yard with gates on both sides of the house. There's a concrete patio, a shed and lots of beautiful flowers that come back every year! The house has gorgeous vinyl shake siding, a double driveway and front & back hose bibs. Gas heat (4 Yrs Old), hot water heater (2 Yrs Old) and gas cooking! Central air conditioning (4 Yrs Old)! The laundry is located in the partial basement. Washer & Dryer included!
Zillow last checked: 8 hours ago
Listing updated: June 17, 2024 at 06:16am
Listed by:
Laurie A Venegas 215-880-8571,
Customized Real Estate Services
Bought with:
Cori Bavis, RS352593
Exceed Realty
Source: Bright MLS,MLS#: PABU2070426
Facts & features
Interior
Bedrooms & bathrooms
- Bedrooms: 3
- Bathrooms: 2
- Full bathrooms: 1
- 1/2 bathrooms: 1
- Main level bathrooms: 1
Basement
- Area: 0
Heating
- Forced Air, Natural Gas
Cooling
- Central Air, Electric
Appliances
- Included: Dishwasher, Dryer, Exhaust Fan, Oven, Refrigerator, Stainless Steel Appliance(s), Washer, Water Heater, Gas Water Heater
- Laundry: In Basement
Features
- Breakfast Area, Dining Area, Open Floorplan, Bathroom - Tub Shower, Additional Stairway, Attic/House Fan, Ceiling Fan(s), Chair Railings, Kitchen Island, Recessed Lighting, Upgraded Countertops
- Flooring: Carpet, Ceramic Tile, Hardwood, Wood
- Doors: French Doors, Six Panel
- Windows: Bay/Bow, Double Hung, Stain/Lead Glass
- Basement: Windows,Interior Entry,Partial,Unfinished
- Has fireplace: No
Interior area
- Total structure area: 1,510
- Total interior livable area: 1,510 sqft
- Finished area above ground: 1,510
- Finished area below ground: 0
Property
Parking
- Total spaces: 3
- Parking features: Storage, Garage Faces Front, Inside Entrance, Driveway, Attached, Off Street, On Street
- Attached garage spaces: 1
- Uncovered spaces: 2
Accessibility
- Accessibility features: None
Features
- Levels: Multi/Split,Three
- Stories: 3
- Exterior features: Lighting, Rain Gutters, Sidewalks, Street Lights, Chimney Cap(s)
- Pool features: None
- Fencing: Full,Vinyl
- Has view: Yes
- View description: Street
- Frontage length: Road Frontage: 70
Lot
- Size: 8,680 sqft
- Dimensions: 70.00 x 124.00
- Features: Front Yard, Landscaped, Level, Rear Yard, SideYard(s)
Details
- Additional structures: Above Grade, Below Grade
- Parcel number: 05031007
- Zoning: R2
- Special conditions: Standard
Construction
Type & style
- Home type: SingleFamily
- Property subtype: Single Family Residence
Materials
- Frame
- Foundation: Slab
- Roof: Shingle
Condition
- Very Good
- New construction: No
- Year built: 1971
Utilities & green energy
- Electric: Circuit Breakers
- Sewer: Public Sewer
- Water: Public
- Utilities for property: Natural Gas Available, Electricity Available, Cable Available, Phone Available, Water Available, Sewer Available
Community & neighborhood
Location
- Region: Fairless Hills
- Subdivision: Wistarwood
- Municipality: BRISTOL TWP
Other
Other facts
- Listing agreement: Exclusive Right To Sell
- Listing terms: Cash,Conventional,FHA,VA Loan
- Ownership: Fee Simple
Price history
| Date | Event | Price |
|---|---|---|
| 6/17/2024 | Sold | $410,000-1.2%$272/sqft |
Source: | ||
| 5/16/2024 | Pending sale | $415,000$275/sqft |
Source: | ||
| 5/10/2024 | Listed for sale | $415,000-80.7%$275/sqft |
Source: | ||
| 4/11/2017 | Sold | $2,149,000+900%$1,423/sqft |
Source: Public Record | ||
| 2/28/2017 | Pending sale | $214,900$142/sqft |
Source: Keller Williams - Bucks County South #6906340 | ||
Public tax history
| Year | Property taxes | Tax assessment |
|---|---|---|
| 2025 | $6,978 +0.4% | $25,600 |
| 2024 | $6,952 +0.7% | $25,600 |
| 2023 | $6,901 | $25,600 |
Find assessor info on the county website
Neighborhood: 19030
Nearby schools
GreatSchools rating
- 5/10Mill Creek Elementary SchoolGrades: K-5Distance: 1.9 mi
- NAArmstrong Middle SchoolGrades: 7-8Distance: 0.3 mi
- 2/10Truman Senior High SchoolGrades: PK,9-12Distance: 2.2 mi
Schools provided by the listing agent
- High: Trumam
- District: Bristol Township
Source: Bright MLS. This data may not be complete. We recommend contacting the local school district to confirm school assignments for this home.

Get pre-qualified for a loan
At Zillow Home Loans, we can pre-qualify you in as little as 5 minutes with no impact to your credit score.An equal housing lender. NMLS #10287.
Sell for more on Zillow
Get a free Zillow Showcase℠ listing and you could sell for .
$432,000
2% more+ $8,640
With Zillow Showcase(estimated)
$440,640
