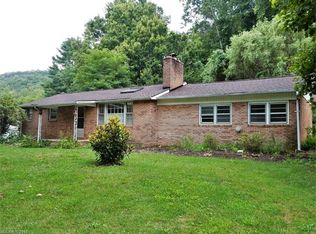Closed
$1,192,500
209 Warren Creek Rd, Candler, NC 28715
3beds
4,351sqft
Single Family Residence
Built in 1999
6.43 Acres Lot
$1,127,000 Zestimate®
$274/sqft
$3,737 Estimated rent
Home value
$1,127,000
$1.01M - $1.25M
$3,737/mo
Zestimate® history
Loading...
Owner options
Explore your selling options
What's special
Stunning private mountain retreat tucked away on over 6 acres with expansive, breathtaking views of five different mountain ranges. Live like you're ON TOP OF THE WORLD! This luxury log cabin features over 5000 Sq. ft of living space including a 2nd living quarters &/or in-law suite in the finished basement w/a separate entrance and a massive 854 Sq. ft. finished room over the detached garage. The craftsmanship and attention to detail here are unmatched. You'll find all the beautiful rustic finishes you'd hope for paired with several custom upgrades. Mountain views fill the windows. The great room has soaring ceilings & a stone fireplace. Upscale kitchen w/a walk-in pantry. Primary suite on main. 2 Beds, full bath & Loft area on the upper level. Wrap-around deck & custom patio area to soak up the views & enjoy the enchanting sunrises. Abundant parking w/a long paved driveway, 2-car garage & 2 carports. Convenient to Asheville, the Parkway, Pisgah View State Park & so much more!
Zillow last checked: 8 hours ago
Listing updated: October 13, 2024 at 07:51am
Listing Provided by:
Marie Reed Marie@MarieReedTeam.com,
Keller Williams Professionals
Bought with:
Scott Elliott
Keller Williams Elite Realty
Source: Canopy MLS as distributed by MLS GRID,MLS#: 4121705
Facts & features
Interior
Bedrooms & bathrooms
- Bedrooms: 3
- Bathrooms: 4
- Full bathrooms: 3
- 1/2 bathrooms: 1
- Main level bedrooms: 1
Primary bedroom
- Level: Main
Bedroom s
- Level: Upper
Bedroom s
- Level: Upper
Bathroom full
- Level: Main
Bathroom full
- Level: Upper
Other
- Level: 2nd Living Quarters
Other
- Level: Basement
Bar entertainment
- Level: Main
Basement
- Level: 2nd Living Quarters
Other
- Level: 2nd Living Quarters
Other
- Level: 2nd Living Quarters
Dining area
- Level: Main
Dining area
- Level: 2nd Living Quarters
Exercise room
- Level: 2nd Living Quarters
Great room
- Level: Main
Kitchen
- Level: Main
Laundry
- Level: Main
Living room
- Level: 2nd Living Quarters
Loft
- Level: Main
Media room
- Level: 2nd Living Quarters
Other
- Level: Main
Utility room
- Level: 2nd Living Quarters
Heating
- Forced Air, Heat Pump
Cooling
- Ceiling Fan(s), Heat Pump
Appliances
- Included: Dishwasher, Electric Water Heater, Filtration System, Gas Cooktop, Microwave, Refrigerator, Wall Oven
- Laundry: Laundry Room, Main Level
Features
- Breakfast Bar, Kitchen Island, Open Floorplan, Pantry, Vaulted Ceiling(s)(s), Walk-In Closet(s), Walk-In Pantry
- Flooring: Tile, Wood
- Doors: Sliding Doors, Storm Door(s)
- Basement: Exterior Entry,Interior Entry,Partially Finished
- Fireplace features: Gas Log, Great Room, Propane, Wood Burning, Other - See Remarks
Interior area
- Total structure area: 2,697
- Total interior livable area: 4,351 sqft
- Finished area above ground: 2,697
- Finished area below ground: 1,654
Property
Parking
- Total spaces: 6
- Parking features: Detached Carport, Detached Garage, RV Access/Parking, Garage on Main Level
- Garage spaces: 2
- Carport spaces: 4
- Covered spaces: 6
Features
- Levels: One and One Half
- Stories: 1
- Patio & porch: Covered, Wrap Around
- Has view: Yes
- View description: Long Range, Mountain(s), Year Round
- Waterfront features: None
Lot
- Size: 6.43 Acres
- Features: Paved, Private, Views
Details
- Additional structures: Outbuilding, Shed(s)
- Parcel number: 868525201800000
- Zoning: OU
- Special conditions: Standard
- Other equipment: Fuel Tank(s), Generator
- Horse amenities: None
Construction
Type & style
- Home type: SingleFamily
- Architectural style: Cabin
- Property subtype: Single Family Residence
Materials
- Log
- Roof: Metal
Condition
- New construction: No
- Year built: 1999
Utilities & green energy
- Sewer: Septic Installed
- Water: Well
- Utilities for property: Propane
Community & neighborhood
Community
- Community features: None
Location
- Region: Candler
- Subdivision: none
Other
Other facts
- Listing terms: Cash,Conventional
- Road surface type: Asphalt, Paved
Price history
| Date | Event | Price |
|---|---|---|
| 10/11/2024 | Sold | $1,192,500-4.5%$274/sqft |
Source: | ||
| 7/12/2024 | Price change | $1,249,000-3.8%$287/sqft |
Source: | ||
| 5/28/2024 | Price change | $1,299,000-3.7%$299/sqft |
Source: | ||
| 5/2/2024 | Listed for sale | $1,349,000-6.9%$310/sqft |
Source: | ||
| 12/29/2023 | Listing removed | -- |
Source: | ||
Public tax history
| Year | Property taxes | Tax assessment |
|---|---|---|
| 2025 | $6,893 +6.4% | $915,900 |
| 2024 | $6,481 +91.5% | $915,900 +86.2% |
| 2023 | $3,384 +5.3% | $491,900 |
Find assessor info on the county website
Neighborhood: 28715
Nearby schools
GreatSchools rating
- 7/10Pisgah ElementaryGrades: K-4Distance: 1.6 mi
- 6/10Enka MiddleGrades: 7-8Distance: 6.6 mi
- 6/10Enka HighGrades: 9-12Distance: 5.7 mi
Schools provided by the listing agent
- Elementary: Pisgah/Enka
- Middle: Enka
- High: Enka
Source: Canopy MLS as distributed by MLS GRID. This data may not be complete. We recommend contacting the local school district to confirm school assignments for this home.
Get a cash offer in 3 minutes
Find out how much your home could sell for in as little as 3 minutes with a no-obligation cash offer.
Estimated market value$1,127,000
Get a cash offer in 3 minutes
Find out how much your home could sell for in as little as 3 minutes with a no-obligation cash offer.
Estimated market value
$1,127,000
