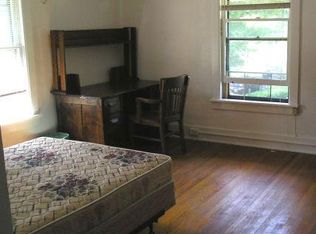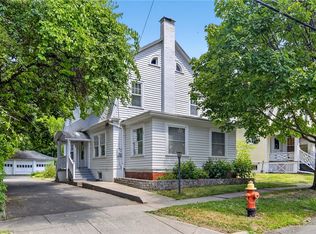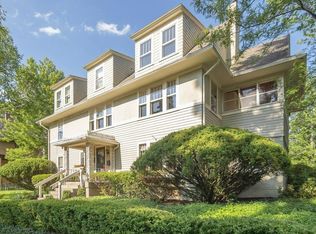Stately craftsman on the edge of campus! Gracious front porch & grand foyer great you warmly. Spacious living room, formal dining, kitchen w/ butleras pantry, high ceilings and refinished wood floors throughout remind you of how homes used to be built. Youall find 5 bedrooms and 1.5 baths on the second floor & additional rooms & full bath on the third floor. The original molding, door handles & hardware exude yesteryear charm. Private fenced back yard and oversized 1-car garage w/ storage complete this very special historic property.
This property is off market, which means it's not currently listed for sale or rent on Zillow. This may be different from what's available on other websites or public sources.


