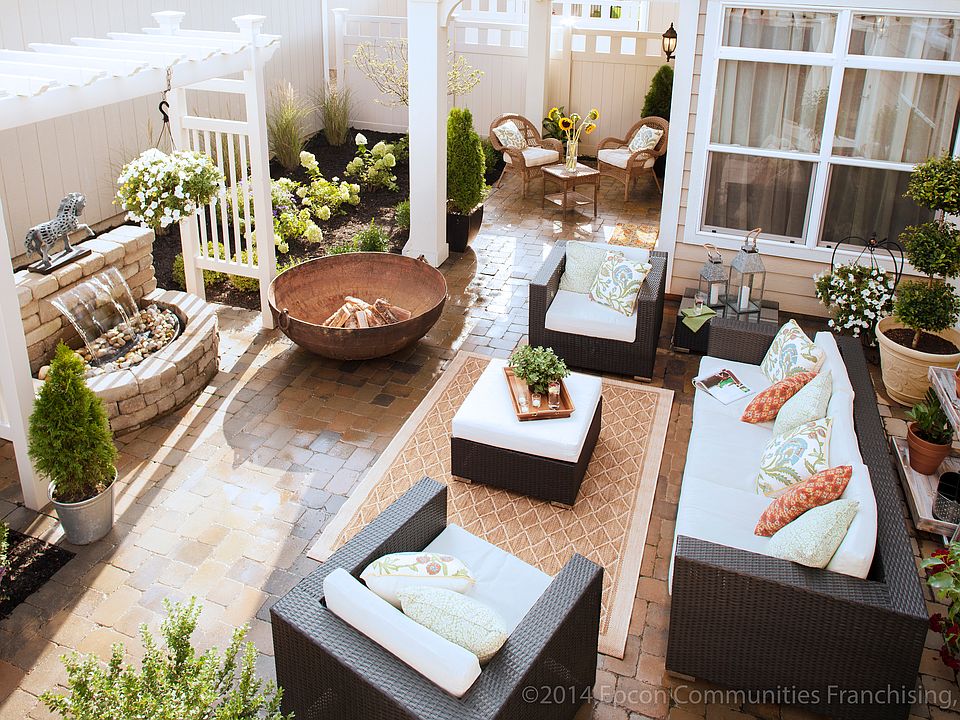Brand new, zero entry home with luxurious appointments, and ample storage throughout. Light filled 4 Seasons room off of the living area, and spacious private partially covered courtyard. Gourmet kitchen, with walk in pantry, and large kitchen island, that looks onto the dining area and courtyard. Laundry includes sink station and extra storage areas. Primary bathroom has double vanity, quartz counters, and custom tile work zero entry shower with no glass to clean. This home features TWO walk in closets for the primary bedroom, and access to courtyard from bedroom. Pricing includes sod and sprinkler system. Visit daily 1-5. You can also schedule your own, private, self-guided tour of the Model home at 203 W Pepper Tree by scanning the QR code on the sign located in front of the home! HOA closed builder community will feature clubhouse with hearth room, exercise room, golf simulator room, bocce ball court, pickleball courts, and heated saltwater pool. All taxes, specials taxes, finishes, and square footage estimated and subject to change until taxes fully spread and all finish selections made.
New construction
Special offer55+ community
$423,000
209 W Pepper Tree Rd, Andover, KS 67002
2beds
1,784sqft
Patio Home
Built in 2024
6,098.4 Square Feet Lot
$-- Zestimate®
$237/sqft
$225/mo HOA
- 630 days |
- 74 |
- 0 |
Zillow last checked: 7 hours ago
Listing updated: September 13, 2025 at 12:57pm
Listed by:
Matthew Pommier 620-704-9567,
PB Realty
Source: SCKMLS,MLS#: 634369
Travel times
Schedule tour
Select your preferred tour type — either in-person or real-time video tour — then discuss available options with the builder representative you're connected with.
Facts & features
Interior
Bedrooms & bathrooms
- Bedrooms: 2
- Bathrooms: 2
- Full bathrooms: 2
Primary bedroom
- Description: Carpet
- Level: Main
- Area: 212.33
- Dimensions: 17'4x12'3"
Bedroom
- Description: Carpet
- Level: Main
- Area: 144
- Dimensions: 12'0"x12'0"
Kitchen
- Description: Luxury Vinyl
- Level: Main
- Area: 153
- Dimensions: 17'0"x9'0"
Living room
- Description: Luxury Vinyl
- Level: Main
- Area: 252
- Dimensions: 18'0"x14'0"
Sun room
- Description: Luxury Vinyl
- Level: Main
- Area: 124.67
- Dimensions: 11'0"x11'4"
Heating
- Forced Air, Natural Gas
Cooling
- Central Air, Electric
Appliances
- Included: Dishwasher, Disposal, Microwave, Humidifier
- Laundry: Main Level
Features
- Ceiling Fan(s), Walk-In Closet(s)
- Flooring: Laminate
- Basement: None
- Number of fireplaces: 1
- Fireplace features: One, Electric
Interior area
- Total interior livable area: 1,784 sqft
- Finished area above ground: 1,784
- Finished area below ground: 0
Property
Parking
- Total spaces: 2
- Parking features: Attached, Oversized
- Garage spaces: 2
Features
- Levels: One
- Stories: 1
- Patio & porch: Patio, Covered
- Exterior features: Guttering - ALL, Irrigation Well, Sprinkler System, Zero Step Entry
- Pool features: Community
Lot
- Size: 6,098.4 Square Feet
- Features: Standard
Details
- Parcel number: 001503323
Construction
Type & style
- Home type: SingleFamily
- Architectural style: Ranch
- Property subtype: Patio Home
Materials
- Frame w/Less than 50% Mas, Brick
- Foundation: None
- Roof: Composition
Condition
- New construction: Yes
- Year built: 2024
Details
- Builder name: Perfection Builders
Utilities & green energy
- Gas: Natural Gas Available
- Utilities for property: Natural Gas Available, Public
Community & HOA
Community
- Features: Clubhouse, Add’l Dues May Apply
- Subdivision: The Courtyards at Cornerstone
HOA
- Has HOA: Yes
- Services included: Maintenance Grounds, Snow Removal, Other - See Remarks
- HOA fee: $2,700 annually
Location
- Region: Andover
Financial & listing details
- Price per square foot: $237/sqft
- Tax assessed value: $420,840
- Annual tax amount: $458
- Date on market: 1/17/2024
- Cumulative days on market: 630 days
- Ownership: Individual
- Road surface type: Paved
About the community
55+ communityTennisClubhouseWaterfrontLots
Located in the coveted north Andover area, nestled among affluent neighborhoods, The Courtyards at Cornerstone is a luxuriously appointed community with serene spaces. Enjoy the simplicity of a low-maintenance neighborhood in a highly desired area; located near shopping, dining, and quick access to highways.
Now Selling Homesites!
This low-maintenance community will feature award-winning Epcon Patio homes and exclusive amenities including clubhouse with golf simulator, bocce ball courts, pickle ball courts, and heated, saltwater pool.Source: Perfection Builders
