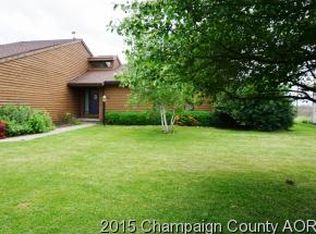Closed
$237,000
209 W Main St, Royal, IL 61871
3beds
1,417sqft
Single Family Residence
Built in 1965
0.39 Acres Lot
$229,000 Zestimate®
$167/sqft
$1,504 Estimated rent
Home value
$229,000
$218,000 - $240,000
$1,504/mo
Zestimate® history
Loading...
Owner options
Explore your selling options
What's special
Welcome to your new ranch home in Royal. This well-kept home sits in a peaceful spot with wide-open country views out both the front and back. Inside, you'll find a recently updated kitchen and a home that's been immaculately cared for from top to bottom. An attached garage adds everyday convenience, and the oversized crawl space/partial basement gives you plenty of extra room for storage. Out back, there's a newer shed with a covered hangout area that's perfect for relaxing or entertaining. A generator is also included, so you're set no matter the season. If you've been looking for a place that's move-in ready with small-town charm and room to enjoy the outdoors, this one is worth a look.
Zillow last checked: 8 hours ago
Listing updated: November 12, 2025 at 03:28pm
Listing courtesy of:
Nate Evans (217)239-7113,
eXp Realty-Mahomet,
Kennedy Glazik 815-644-2626,
eXp Realty-Mahomet
Bought with:
Tonya Yeazel
KELLER WILLIAMS-TREC
Source: MRED as distributed by MLS GRID,MLS#: 12491303
Facts & features
Interior
Bedrooms & bathrooms
- Bedrooms: 3
- Bathrooms: 2
- Full bathrooms: 2
Primary bedroom
- Level: Main
- Area: 176 Square Feet
- Dimensions: 16X11
Bedroom 2
- Level: Main
- Area: 156 Square Feet
- Dimensions: 12X13
Bedroom 3
- Level: Main
- Area: 130 Square Feet
- Dimensions: 10X13
Dining room
- Level: Main
- Area: 104 Square Feet
- Dimensions: 8X13
Foyer
- Level: Main
- Area: 25 Square Feet
- Dimensions: 5X5
Kitchen
- Level: Main
- Area: 156 Square Feet
- Dimensions: 12X13
Laundry
- Level: Main
- Area: 56 Square Feet
- Dimensions: 8X7
Living room
- Level: Main
- Area: 308 Square Feet
- Dimensions: 22X14
Heating
- Natural Gas, Forced Air
Cooling
- Central Air
Features
- Basement: None
- Number of fireplaces: 1
- Fireplace features: Electric, Living Room
Interior area
- Total structure area: 1,417
- Total interior livable area: 1,417 sqft
- Finished area below ground: 0
Property
Parking
- Total spaces: 2
- Parking features: Garage Owned, Attached, Garage
- Attached garage spaces: 2
Accessibility
- Accessibility features: No Disability Access
Features
- Stories: 1
Lot
- Size: 0.39 Acres
- Dimensions: 100x170
Details
- Parcel number: 171817301018
- Special conditions: None
Construction
Type & style
- Home type: SingleFamily
- Property subtype: Single Family Residence
Materials
- Vinyl Siding, Brick, Stone
- Roof: Asphalt
Condition
- New construction: No
- Year built: 1965
Utilities & green energy
- Sewer: Septic Tank
- Water: Public
Community & neighborhood
Location
- Region: Royal
Other
Other facts
- Listing terms: Conventional
- Ownership: Fee Simple
Price history
| Date | Event | Price |
|---|---|---|
| 11/7/2025 | Sold | $237,000+3%$167/sqft |
Source: | ||
| 10/14/2025 | Contingent | $230,000$162/sqft |
Source: | ||
| 10/13/2025 | Listed for sale | $230,000$162/sqft |
Source: | ||
Public tax history
| Year | Property taxes | Tax assessment |
|---|---|---|
| 2024 | $3,548 +5.8% | $56,990 +8% |
| 2023 | $3,353 +6.3% | $52,770 +7.6% |
| 2022 | $3,154 +8% | $49,040 +7% |
Find assessor info on the county website
Neighborhood: 61871
Nearby schools
GreatSchools rating
- 4/10Prairieview-Ogden North Elementary SchoolGrades: PK-4Distance: 0.4 mi
- 10/10Prairieview-Ogden Jr High SchoolGrades: 7-8Distance: 5.5 mi
- 9/10St Joseph-Ogden High SchoolGrades: 9-12Distance: 6.4 mi
Schools provided by the listing agent
- Elementary: Prairieview-Ogden Elementary Sch
- Middle: Prairieview-Ogden Junior High Sc
- High: St. Joseph-Ogden High School
- District: 197
Source: MRED as distributed by MLS GRID. This data may not be complete. We recommend contacting the local school district to confirm school assignments for this home.
Get pre-qualified for a loan
At Zillow Home Loans, we can pre-qualify you in as little as 5 minutes with no impact to your credit score.An equal housing lender. NMLS #10287.
