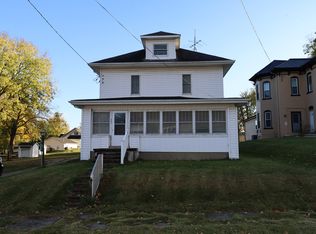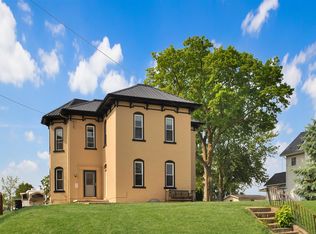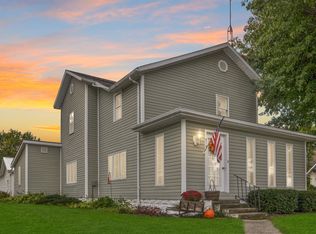Sold for $165,000
$165,000
209 W Butler St, Fort Recovery, OH 45846
3beds
2,160sqft
Single Family Residence
Built in 1946
0.29 Acres Lot
$199,500 Zestimate®
$76/sqft
$1,419 Estimated rent
Home value
$199,500
$174,000 - $223,000
$1,419/mo
Zestimate® history
Loading...
Owner options
Explore your selling options
What's special
This is a great place to call home! There have been so many updates over the past few years that all that is left to do is just move in and enjoy all that the home has to offer. The lower rooms are all of nice size and the remodeled kitchen and bath were completed very nicely! The kitchen features a lot of countertop space and an abundance of cabinet space and storage. New dishwasher and microwave. The stainless steel range and refrigerator convey with the home as well as a new washer and dryer, bedroom suites, desk, fireplace and several other items! There is also a new water softener that is owned, not leased! Updated electric and water heater and the basement walls have been spray foamed!
The rear patio is huge and the sunshades convey with the home. They create a nice shaded area to entertain and enjoy the nice weather. There is a shed that will help provide a nice place to store the mower and lawn equipment. The home appears that it would qualify for all types of loans, so come check it out!
Zillow last checked: 8 hours ago
Listing updated: May 09, 2024 at 11:33pm
Listed by:
Shaun M Hayes (937)547-0064,
BHHS Professional Realty
Bought with:
Test Member
Test Office
Source: DABR MLS,MLS#: 893078 Originating MLS: Dayton Area Board of REALTORS
Originating MLS: Dayton Area Board of REALTORS
Facts & features
Interior
Bedrooms & bathrooms
- Bedrooms: 3
- Bathrooms: 2
- Full bathrooms: 2
- Main level bathrooms: 1
Bedroom
- Level: Second
- Dimensions: 15 x 12
Bedroom
- Level: Second
- Dimensions: 169 x 9
Bedroom
- Level: Second
- Dimensions: 11 x 10
Family room
- Level: Main
- Dimensions: 18 x 15
Great room
- Level: Main
- Dimensions: 15 x 12
Kitchen
- Level: Main
- Dimensions: 23 x 15
Living room
- Level: Main
- Dimensions: 15 x 15
Utility room
- Level: Main
- Dimensions: 8 x 8
Heating
- Forced Air, Natural Gas
Cooling
- Central Air
Appliances
- Included: Dryer, Dishwasher, Disposal, Microwave, Range, Refrigerator, Water Softener, Washer, Electric Water Heater
Features
- Ceiling Fan(s), High Speed Internet, Kitchen Island, Pantry, Remodeled
- Windows: Double Hung, Double Pane Windows, Vinyl
- Basement: Unfinished
- Number of fireplaces: 1
- Fireplace features: One
Interior area
- Total structure area: 2,160
- Total interior livable area: 2,160 sqft
Property
Parking
- Parking features: No Garage
Features
- Levels: Two
- Stories: 2
- Patio & porch: Patio
- Exterior features: Patio, Storage
Lot
- Size: 0.29 Acres
- Dimensions: 34 x 184
Details
- Additional structures: Shed(s)
- Parcel number: 390019000000
- Zoning: Residential
- Zoning description: Residential
- Other equipment: Dehumidifier
Construction
Type & style
- Home type: SingleFamily
- Property subtype: Single Family Residence
Materials
- Brick
Condition
- Year built: 1946
Utilities & green energy
- Sewer: Storm Sewer
- Water: Public
- Utilities for property: Natural Gas Available, Water Available, Cable Available
Community & neighborhood
Security
- Security features: Smoke Detector(s)
Location
- Region: Fort Recovery
- Subdivision: George W Krennings Add
Other
Other facts
- Listing terms: Conventional,FHA,USDA Loan,VA Loan
Price history
| Date | Event | Price |
|---|---|---|
| 12/15/2023 | Sold | $165,000-7.8%$76/sqft |
Source: | ||
| 11/2/2023 | Pending sale | $179,000$83/sqft |
Source: BHHS broker feed #893078 Report a problem | ||
| 11/1/2023 | Contingent | $179,000$83/sqft |
Source: | ||
| 11/1/2023 | Pending sale | $179,000$83/sqft |
Source: DABR MLS #893078 Report a problem | ||
| 9/25/2023 | Price change | $179,000-10%$83/sqft |
Source: DABR MLS #893078 Report a problem | ||
Public tax history
| Year | Property taxes | Tax assessment |
|---|---|---|
| 2024 | $2,110 -0.5% | $63,040 |
| 2023 | $2,121 +29.8% | $63,040 +50.1% |
| 2022 | $1,635 -0.3% | $42,010 |
Find assessor info on the county website
Neighborhood: 45846
Nearby schools
GreatSchools rating
- 7/10Fort Recovery Elementary SchoolGrades: PK-5Distance: 0.7 mi
- 9/10Fort Recovery Middle SchoolGrades: 6-8Distance: 0.7 mi
- 7/10Fort Recovery High SchoolGrades: 9-12Distance: 0.5 mi
Schools provided by the listing agent
- District: Fort Recovery
Source: DABR MLS. This data may not be complete. We recommend contacting the local school district to confirm school assignments for this home.
Get pre-qualified for a loan
At Zillow Home Loans, we can pre-qualify you in as little as 5 minutes with no impact to your credit score.An equal housing lender. NMLS #10287.


