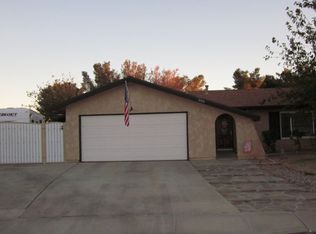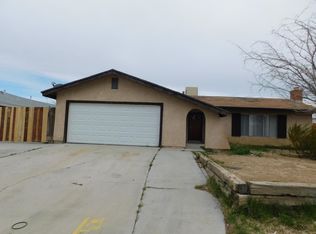Sold for $325,000
Listing Provided by:
Justin Bringas DRE #01347670 951-595-5998,
SimpliHOM
Bought with: NONMEMBER MRML
$325,000
209 W Boston Ave, Ridgecrest, CA 93555
4beds
1,673sqft
Single Family Residence
Built in 1974
7,849 Square Feet Lot
$326,100 Zestimate®
$194/sqft
$2,211 Estimated rent
Home value
$326,100
$310,000 - $342,000
$2,211/mo
Zestimate® history
Loading...
Owner options
Explore your selling options
What's special
Nestled in Ridgecrest's desirable location, 209 West Boston Avenue presents a residence that seamlessly blends modern comfort with sustainable living. This home boasts a plethora of upgrades, including a new roof installed in 2019, ensuring longevity and protection from the elements. With a fully paid-off solar system comprising 30 panels, homeowners can relish in energy efficiency and substantial savings. Additionally, the inclusion of back-up batteries guarantees uninterrupted power, offering peace of mind during outages. Inside, a recently installed 5-ton air conditioning unit ensures optimal comfort throughout the home. Furthermore, a mini-split AC system in the master suite allows for personalized temperature control, ensuring both sides of the residence remain comfortable year-round. Beyond the upgrades, this home offers spacious living areas, updated kitchen and bathrooms, and abundant natural light. Step outside to enjoy the meticulously maintained yard and patio area, perfect for outdoor gatherings or peaceful relaxation. Conveniently located near shops, restaurants, parks, and schools, this home presents an unparalleled opportunity for modern living in Ridgecrest. Schedule a showing today to experience the epitome of comfort and sustainability at 209 West Boston Avenue.
Zillow last checked: 8 hours ago
Listing updated: April 30, 2024 at 04:32pm
Listing Provided by:
Justin Bringas DRE #01347670 951-595-5998,
SimpliHOM
Bought with:
Carol Vaughn, DRE #00742584
NONMEMBER MRML
Source: CRMLS,MLS#: SW24042384 Originating MLS: California Regional MLS
Originating MLS: California Regional MLS
Facts & features
Interior
Bedrooms & bathrooms
- Bedrooms: 4
- Bathrooms: 2
- Full bathrooms: 2
- Main level bathrooms: 2
- Main level bedrooms: 4
Primary bedroom
- Features: Main Level Primary
Bedroom
- Features: Bedroom on Main Level
Bathroom
- Features: Granite Counters, Separate Shower, Tub Shower, Upgraded, Walk-In Shower
Kitchen
- Features: Granite Counters, Updated Kitchen
Heating
- Central
Cooling
- Central Air
Appliances
- Laundry: Gas Dryer Hookup, Inside, Laundry Room
Features
- Ceiling Fan(s), Separate/Formal Dining Room, Eat-in Kitchen, Granite Counters, Open Floorplan, See Remarks, Bedroom on Main Level, Main Level Primary
- Flooring: See Remarks, Tile
- Has fireplace: No
- Fireplace features: None
- Common walls with other units/homes: No Common Walls
Interior area
- Total interior livable area: 1,673 sqft
Property
Parking
- Total spaces: 2
- Parking features: Driveway, Garage Faces Front, Garage
- Attached garage spaces: 2
Accessibility
- Accessibility features: See Remarks
Features
- Levels: One
- Stories: 1
- Entry location: 1
- Has private pool: Yes
- Pool features: Private
- Has spa: Yes
- Spa features: Above Ground
- Fencing: Average Condition
- Has view: Yes
- View description: None
Lot
- Size: 7,849 sqft
- Features: Back Yard, Front Yard
Details
- Parcel number: 48009004009
- Special conditions: Standard
Construction
Type & style
- Home type: SingleFamily
- Property subtype: Single Family Residence
Materials
- Roof: Shingle,See Remarks
Condition
- New construction: No
- Year built: 1974
Utilities & green energy
- Electric: Standard
- Sewer: Public Sewer
- Water: Public
- Utilities for property: Cable Connected, Electricity Connected, Phone Connected, Sewer Connected, Water Connected
Community & neighborhood
Community
- Community features: Biking, Gutter(s), Storm Drain(s), Street Lights, Suburban, Sidewalks
Location
- Region: Ridgecrest
Other
Other facts
- Listing terms: Cash,Conventional,1031 Exchange,FHA,VA Loan
- Road surface type: Paved
Price history
| Date | Event | Price |
|---|---|---|
| 4/30/2024 | Sold | $325,000$194/sqft |
Source: | ||
| 3/13/2024 | Pending sale | $325,000$194/sqft |
Source: | ||
| 3/8/2024 | Listed for sale | $325,000+42.5%$194/sqft |
Source: | ||
| 5/17/2019 | Sold | $228,000+176.4%$136/sqft |
Source: Public Record Report a problem | ||
| 3/11/2002 | Sold | $82,500+37.5%$49/sqft |
Source: Public Record Report a problem | ||
Public tax history
| Year | Property taxes | Tax assessment |
|---|---|---|
| 2025 | $2,371 -26.5% | $331,500 +32.9% |
| 2024 | $3,226 +3.1% | $249,346 +2% |
| 2023 | $3,129 +2.1% | $244,458 +2% |
Find assessor info on the county website
Neighborhood: 93555
Nearby schools
GreatSchools rating
- 8/10Inyokern Elementary SchoolGrades: K-5Distance: 8.4 mi
- 5/10James Monroe Middle SchoolGrades: 6-8Distance: 0.6 mi
- 6/10Burroughs High SchoolGrades: 9-12Distance: 2 mi
Get a cash offer in 3 minutes
Find out how much your home could sell for in as little as 3 minutes with a no-obligation cash offer.
Estimated market value$326,100
Get a cash offer in 3 minutes
Find out how much your home could sell for in as little as 3 minutes with a no-obligation cash offer.
Estimated market value
$326,100

