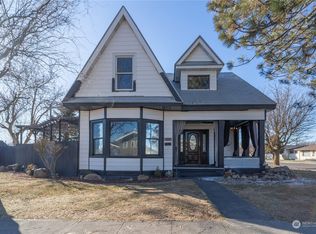Closed
$440,000
209 W 6th Ave, Ritzville, WA 99169
4beds
3baths
4,234sqft
Single Family Residence
Built in 1911
7,405.2 Square Feet Lot
$438,100 Zestimate®
$104/sqft
$2,761 Estimated rent
Home value
$438,100
Estimated sales range
Not available
$2,761/mo
Zestimate® history
Loading...
Owner options
Explore your selling options
What's special
Discover this stunning, registered historic home, nestled within lush, mature landscaping. The inviting front porch and covered patio offer a perfect blend of outdoor living spaces, while the backyard provides a private oasis. Inside, a spacious formal living room with a charming fireplace creates a warm atmosphere, ideal for both entertaining and relaxation. The formal dining room is perfect for hosting dinner parties or enjoying intimate meals. The primary suite offers a tranquil retreat, featuring a recently renovated three-quarter bath with a beautifully tiled shower. Throughout the home, crown molding enhances the elegant, timeless feel. Additional amenities include a two-car garage and a convenient walk-out basement.
Zillow last checked: 8 hours ago
Listing updated: October 09, 2025 at 08:01am
Listed by:
Chelsey Graves 509-429-9562,
Coldwell Banker Tomlinson
Source: SMLS,MLS#: 202520959
Facts & features
Interior
Bedrooms & bathrooms
- Bedrooms: 4
- Bathrooms: 3
Basement
- Level: Basement
First floor
- Level: First
- Area: 1980 Square Feet
Other
- Level: Second
- Area: 500 Square Feet
Heating
- Natural Gas, Forced Air, Ductless
Cooling
- Central Air
Appliances
- Included: Free-Standing Range, Dishwasher, Refrigerator, Disposal, Microwave
Features
- Natural Woodwork
- Flooring: Wood
- Windows: Windows Vinyl
- Basement: Full,Partially Finished,Walk-Out Access,Workshop
- Number of fireplaces: 1
- Fireplace features: Gas
Interior area
- Total structure area: 4,234
- Total interior livable area: 4,234 sqft
Property
Parking
- Total spaces: 2
- Parking features: Detached, Garage Door Opener, Oversized
- Garage spaces: 2
Features
- Levels: One and One Half
- Stories: 2
- Fencing: Fenced Yard
Lot
- Size: 7,405 sqft
- Features: Sprinkler - Automatic, Level, Corner Lot, Oversized Lot
Details
- Parcel number: 1935230590201
Construction
Type & style
- Home type: SingleFamily
- Architectural style: Bungalow,Craftsman
- Property subtype: Single Family Residence
Materials
- Stucco
- Roof: Composition
Condition
- New construction: No
- Year built: 1911
Community & neighborhood
Location
- Region: Ritzville
Other
Other facts
- Listing terms: FHA,VA Loan,Conventional,Cash
- Road surface type: Paved
Price history
| Date | Event | Price |
|---|---|---|
| 10/1/2025 | Sold | $440,000-2.2%$104/sqft |
Source: | ||
| 8/9/2025 | Pending sale | $450,000$106/sqft |
Source: | ||
| 7/22/2025 | Listed for sale | $450,000-9.8%$106/sqft |
Source: | ||
| 7/22/2025 | Listing removed | $499,000$118/sqft |
Source: | ||
| 5/29/2025 | Price change | $499,000-5%$118/sqft |
Source: | ||
Public tax history
| Year | Property taxes | Tax assessment |
|---|---|---|
| 2024 | $3,114 +16.8% | $264,100 +21.5% |
| 2023 | $2,667 +3.2% | $217,400 +21.9% |
| 2022 | $2,584 +5.5% | $178,300 +10.7% |
Find assessor info on the county website
Neighborhood: 99169
Nearby schools
GreatSchools rating
- 7/10Ritzville Grade SchoolGrades: K-5Distance: 0.3 mi
- 4/10Lind Ritzville Middle SchoolGrades: 6-8Distance: 15.3 mi
- 7/10Ritzville High SchoolGrades: 9-12Distance: 0.4 mi
Schools provided by the listing agent
- Elementary: Ritzville
- Middle: Ritzville
- High: Ritzville
- District: Ritzville
Source: SMLS. This data may not be complete. We recommend contacting the local school district to confirm school assignments for this home.

Get pre-qualified for a loan
At Zillow Home Loans, we can pre-qualify you in as little as 5 minutes with no impact to your credit score.An equal housing lender. NMLS #10287.
