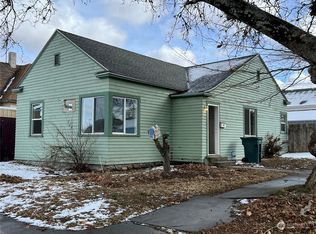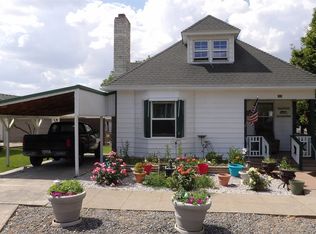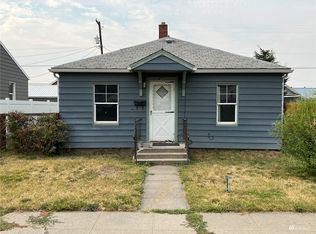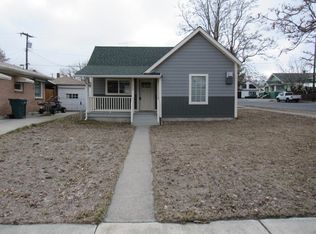Sold
Listed by:
Krista Etherton,
BHGRE Gary Mann Realty
Bought with: ZNonMember-Office-MLS
$267,000
209 W 3rd Avenue, Ritzville, WA 99169
3beds
2,169sqft
Single Family Residence
Built in 1938
6,751.8 Square Feet Lot
$264,600 Zestimate®
$123/sqft
$2,220 Estimated rent
Home value
$264,600
Estimated sales range
Not available
$2,220/mo
Zestimate® history
Loading...
Owner options
Explore your selling options
What's special
Experience timeless charm and modern comfort in this beautiful home! Highlights include three bedrooms, 1.75 bath, basement with separate entrance, carport, 1-car garage with workshop area, oak floors, heated floors in upstairs bathroom, coved ceilings, gas furnace, AC, wall-to-wall carpet, Marmoleum flooring, walk-in closet, breakfast nook, office space, walk-in pantry, metal roof, freshly painted exterior, aluminum siding, garden space, and built-in storage through-out. Your ideal haven awaits—schedule a viewing today!
Zillow last checked: 8 hours ago
Listing updated: September 06, 2025 at 04:03am
Listed by:
Krista Etherton,
BHGRE Gary Mann Realty
Bought with:
Non Member ZDefault
ZNonMember-Office-MLS
Source: NWMLS,MLS#: 2320675
Facts & features
Interior
Bedrooms & bathrooms
- Bedrooms: 3
- Bathrooms: 2
- Full bathrooms: 1
- 3/4 bathrooms: 1
- Main level bathrooms: 1
- Main level bedrooms: 2
Primary bedroom
- Level: Main
Bedroom
- Level: Lower
Bedroom
- Level: Main
Bathroom full
- Level: Main
Bathroom three quarter
- Level: Lower
Dining room
- Level: Main
Entry hall
- Level: Main
Kitchen with eating space
- Level: Main
Living room
- Level: Main
Rec room
- Level: Lower
Utility room
- Level: Lower
Heating
- Forced Air, Stove/Free Standing, Electric, Natural Gas
Cooling
- Central Air
Appliances
- Included: Dryer(s), Refrigerator(s), Stove(s)/Range(s), Washer(s)
Features
- Flooring: Ceramic Tile, Hardwood, See Remarks, Carpet
- Basement: Finished
- Has fireplace: No
Interior area
- Total structure area: 2,169
- Total interior livable area: 2,169 sqft
Property
Parking
- Total spaces: 2
- Parking features: Detached Carport, Detached Garage
- Garage spaces: 2
- Has carport: Yes
Features
- Levels: One
- Stories: 1
- Entry location: Main
- Patio & porch: Walk-In Closet(s)
- Has view: Yes
- View description: Territorial
Lot
- Size: 6,751 sqft
- Features: Corner Lot, Curbs, Paved, Sidewalk, Fenced-Partially, Gas Available, High Speed Internet, Patio
- Topography: Level
- Residential vegetation: Fruit Trees, Garden Space
Details
- Parcel number: 1935230566005
- Special conditions: Standard
Construction
Type & style
- Home type: SingleFamily
- Property subtype: Single Family Residence
Materials
- Metal/Vinyl
- Foundation: Slab
- Roof: Metal
Condition
- Year built: 1938
Utilities & green energy
- Electric: Company: Avista
- Sewer: Sewer Connected, Company: City of Ritzville
- Water: Public, Company: City of Ritzville
Community & neighborhood
Location
- Region: Ritzville
- Subdivision: Ritzville
Other
Other facts
- Listing terms: Cash Out,Conventional,FHA,State Bond,USDA Loan,VA Loan
- Cumulative days on market: 173 days
Price history
| Date | Event | Price |
|---|---|---|
| 8/6/2025 | Sold | $267,000+0.8%$123/sqft |
Source: | ||
| 7/8/2025 | Pending sale | $265,000$122/sqft |
Source: | ||
| 7/5/2025 | Price change | $265,000-1.5%$122/sqft |
Source: | ||
| 4/19/2025 | Listed for sale | $269,000$124/sqft |
Source: | ||
| 4/14/2025 | Pending sale | $269,000$124/sqft |
Source: | ||
Public tax history
| Year | Property taxes | Tax assessment |
|---|---|---|
| 2024 | $470 -7% | $141,300 +17% |
| 2023 | $505 +397.6% | $120,800 +21.3% |
| 2022 | $101 | $99,600 +11.3% |
Find assessor info on the county website
Neighborhood: 99169
Nearby schools
GreatSchools rating
- 7/10Ritzville Grade SchoolGrades: K-5Distance: 0.3 mi
- 4/10Lind Ritzville Middle SchoolGrades: 6-8Distance: 15.3 mi
- 7/10Ritzville High SchoolGrades: 9-12Distance: 0.4 mi
Get pre-qualified for a loan
At Zillow Home Loans, we can pre-qualify you in as little as 5 minutes with no impact to your credit score.An equal housing lender. NMLS #10287.



