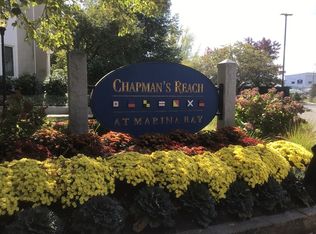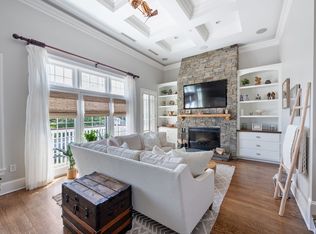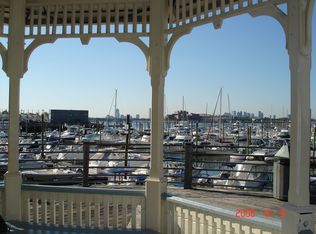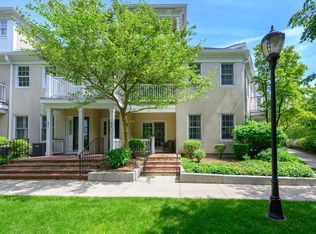Sold for $825,000 on 09/25/23
$825,000
209 Victory Rd UNIT 209, Quincy, MA 02171
2beds
1,525sqft
Condominium, Townhouse
Built in 2001
-- sqft lot
$848,600 Zestimate®
$541/sqft
$4,138 Estimated rent
Home value
$848,600
$806,000 - $891,000
$4,138/mo
Zestimate® history
Loading...
Owner options
Explore your selling options
What's special
Exceptional duplex Chapman's Reach, end unit, condominium with private entry! Enjoy the "Boston Uncommon Lifestyle at Marina Bay". This unigue entertaining, layout affords impeccable finishes and is totally renovated! Enjoy the breadth of the combination living and dining area. Elegant! Perfect for entertaining or cozy living. Direct access to private, covered porch. Large, all new, gourmet kitchen with island! Top of the line appliances, stone counters, wine fridge and more! French door access to a large, covered porch. Double attached garage and additional, resident parking as well. Hardwood flooring throughout entertaining spaces, lovely primary bedroom with walk in closet and large second bedroom are bright, airy and boast direct sunlight and Private Decks! Don't Miss This One!!!
Zillow last checked: 8 hours ago
Listing updated: September 25, 2023 at 08:34pm
Listed by:
Fred Alibrandi 617-851-8050,
Douglas Elliman Real Estate - Park Plaza 617-267-3500
Bought with:
Fred Alibrandi
Douglas Elliman Real Estate - Park Plaza
Source: MLS PIN,MLS#: 73139144
Facts & features
Interior
Bedrooms & bathrooms
- Bedrooms: 2
- Bathrooms: 3
- Full bathrooms: 2
- 1/2 bathrooms: 1
Primary bedroom
- Features: Bathroom - Full, Bathroom - Double Vanity/Sink, Closet - Linen, Window(s) - Picture, Double Vanity
- Area: 240
- Dimensions: 12 x 20
Bedroom 2
- Features: Bathroom - Full, Closet, Flooring - Wall to Wall Carpet, Window(s) - Picture, Balcony / Deck, French Doors
- Area: 234
- Dimensions: 13 x 18
Primary bathroom
- Features: Yes
Bathroom 1
- Features: Bathroom - Full, Bathroom - Double Vanity/Sink, Bathroom - Tiled With Tub & Shower, Closet - Linen, Flooring - Stone/Ceramic Tile, Hot Tub / Spa
- Area: 81
- Dimensions: 9 x 9
Bathroom 2
- Features: Bathroom - Full, Bathroom - Tiled With Tub & Shower, Closet - Linen, Flooring - Stone/Ceramic Tile
- Area: 64
- Dimensions: 8 x 8
Bathroom 3
- Features: Bathroom - Half, Flooring - Hardwood, Countertops - Stone/Granite/Solid
- Area: 18
- Dimensions: 3 x 6
Kitchen
- Features: Closet/Cabinets - Custom Built, Flooring - Hardwood, Dining Area, Balcony - Exterior, Pantry, Countertops - Stone/Granite/Solid, Kitchen Island, Cabinets - Upgraded, Recessed Lighting, Remodeled, Stainless Steel Appliances, Gas Stove, Lighting - Sconce, Lighting - Pendant, Lighting - Overhead
- Level: Main
- Area: 165
- Dimensions: 11 x 15
Living room
- Features: Closet, Flooring - Hardwood, Window(s) - Picture, French Doors, High Speed Internet Hookup, Open Floorplan, Recessed Lighting
- Level: Main
- Area: 450
- Dimensions: 15 x 30
Heating
- Forced Air, Natural Gas
Cooling
- Central Air
Appliances
- Laundry: Flooring - Hardwood, Electric Dryer Hookup, Washer Hookup, In Unit
Features
- Internet Available - Broadband
- Flooring: Tile, Hardwood
- Doors: Insulated Doors, French Doors
- Windows: Insulated Windows
- Has basement: Yes
- Number of fireplaces: 1
- Fireplace features: Living Room
- Common walls with other units/homes: End Unit,Corner
Interior area
- Total structure area: 1,525
- Total interior livable area: 1,525 sqft
Property
Parking
- Total spaces: 2
- Parking features: Attached, Deeded
- Attached garage spaces: 2
Features
- Patio & porch: Porch, Deck, Covered
- Exterior features: Porch, Deck, Covered Patio/Deck
- Waterfront features: Bay, Harbor, River, 1/10 to 3/10 To Beach
Details
- Parcel number: M:6076C B:75 L:141,4290705
- Zoning: PUD
Construction
Type & style
- Home type: Townhouse
- Property subtype: Condominium, Townhouse
Materials
- Frame
- Roof: Shingle
Condition
- Year built: 2001
Utilities & green energy
- Sewer: Public Sewer
- Water: Public
- Utilities for property: for Gas Range, for Electric Oven, for Electric Dryer, Washer Hookup, Icemaker Connection
Community & neighborhood
Community
- Community features: Public Transportation, Park, Conservation Area, Marina
Location
- Region: Quincy
HOA & financial
HOA
- HOA fee: $703 monthly
- Services included: Insurance, Maintenance Structure, Road Maintenance, Maintenance Grounds, Snow Removal, Reserve Funds
Price history
| Date | Event | Price |
|---|---|---|
| 9/25/2023 | Sold | $825,000-2.8%$541/sqft |
Source: MLS PIN #73139144 Report a problem | ||
| 8/9/2023 | Contingent | $849,000$557/sqft |
Source: MLS PIN #73139144 Report a problem | ||
| 7/21/2023 | Listed for sale | $849,000+23.9%$557/sqft |
Source: MLS PIN #73139144 Report a problem | ||
| 5/7/2020 | Sold | $685,000+49.6%$449/sqft |
Source: Public Record Report a problem | ||
| 12/6/2001 | Sold | $457,916$300/sqft |
Source: Public Record Report a problem | ||
Public tax history
| Year | Property taxes | Tax assessment |
|---|---|---|
| 2025 | $8,977 +1.5% | $778,600 -0.8% |
| 2024 | $8,847 +22.1% | $785,000 +20.6% |
| 2023 | $7,243 +0.6% | $650,800 +8.3% |
Find assessor info on the county website
Neighborhood: Squantum
Nearby schools
GreatSchools rating
- 5/10Squantum Elementary SchoolGrades: K-5Distance: 0.8 mi
- 7/10Atlantic Middle SchoolGrades: 6-8Distance: 1.4 mi
- 8/10North Quincy High SchoolGrades: 9-12Distance: 1.4 mi
Get a cash offer in 3 minutes
Find out how much your home could sell for in as little as 3 minutes with a no-obligation cash offer.
Estimated market value
$848,600
Get a cash offer in 3 minutes
Find out how much your home could sell for in as little as 3 minutes with a no-obligation cash offer.
Estimated market value
$848,600



