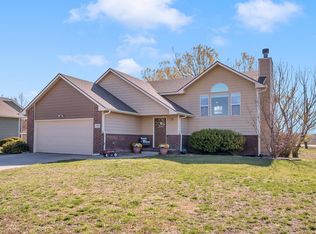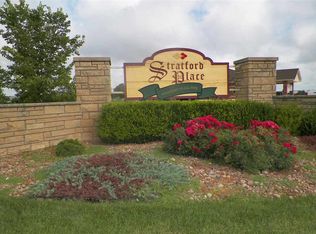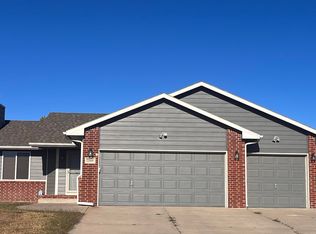Sold
Price Unknown
209 Victoria Rd, Newton, KS 67114
5beds
3,128sqft
Single Family Onsite Built
Built in 2006
0.25 Acres Lot
$330,200 Zestimate®
$--/sqft
$2,067 Estimated rent
Home value
$330,200
$314,000 - $347,000
$2,067/mo
Zestimate® history
Loading...
Owner options
Explore your selling options
What's special
Beautiful custom home that has so much to offer! This lovely home is located on the south side of Newton and has been meticulously cared for inside and out. Nine foot ceilings, chiseled 20 inch tile floors, granite counters in all baths, kitchen, and wet bar. The large kitchen features custom cherry cabinets with pull out shelving, a built-in china cabinet, plenty of storage, and a pantry. Enjoy your breakfast at the granite island, gather around your kitchen table, or in the formal dining room. Laundry is on the main floor with extra cabinets above for storage and an extra coat closet. Custom down lighting throughout, painted 6 panel wood doors, 5 inch crown molding, textured ceilings, central vacuuming system throughout the home, and zoned heating and air. Four of the five bedrooms accommodate king size beds! The master bath boasts a 6ft walk in shower and beautifully tiled walls with stone detailing. The view out basement features a large open family room, second area for additional dining or rec area, wet bar, storage room, mechanical room, two large bedrooms with walk-in closets and a third bathroom with a walk-in shower. Basement surround sound system, entertainment center, and couches in the basement family room stay with the home and are ready for your enjoyment. The oversized 3 car garage has extra insulation and includes an extra central vac station for vehicles. Enjoy the views of the professionally landscaped yard from your darling front porch or the back deck and patio area. Outdoor perks also include an Irrigation well and sprinkler system to help keep the yard in tip-top shape! Checkout the solar powered shed! In the evening the front exterior of the home is illuminated by down lighting. So much more. Schedule your private showing today and see and appreciate the beauty and extras throughout this home.
Zillow last checked: 8 hours ago
Listing updated: December 20, 2023 at 07:05pm
Listed by:
Aimee Monares CELL:316-288-1789,
RE/MAX Associates
Source: SCKMLS,MLS#: 632201
Facts & features
Interior
Bedrooms & bathrooms
- Bedrooms: 5
- Bathrooms: 3
- Full bathrooms: 3
Primary bedroom
- Description: Carpet
- Level: Main
- Area: 272.71
- Dimensions: 15'7X17'6
Dining room
- Description: Tile
- Level: Main
- Area: 154
- Dimensions: 14X11
Family room
- Description: Carpet
- Level: Basement
- Area: 522.75
- Dimensions: 30'9X17
Kitchen
- Description: Tile
- Level: Main
- Area: 295.5
- Dimensions: 16'5x18
Living room
- Description: Carpet
- Level: Main
- Area: 238.46
- Dimensions: 14'9X16'2
Heating
- Forced Air, Electric
Cooling
- Central Air, Zoned, Electric, Heat Pump
Appliances
- Included: Dishwasher, Disposal, Refrigerator, Range, Washer, Dryer, Humidifier
- Laundry: Main Level
Features
- Ceiling Fan(s), Central Vacuum, Walk-In Closet(s), Wet Bar
- Doors: Storm Door(s)
- Windows: Storm Window(s)
- Basement: Finished
- Has fireplace: No
Interior area
- Total interior livable area: 3,128 sqft
- Finished area above ground: 1,677
- Finished area below ground: 1,451
Property
Parking
- Total spaces: 3
- Parking features: Attached
- Garage spaces: 3
Features
- Levels: One
- Stories: 1
- Patio & porch: Patio, Deck
- Exterior features: Guttering - ALL, Irrigation Well, Sprinkler System
Lot
- Size: 0.25 Acres
- Features: Standard
Details
- Additional structures: Storage
- Parcel number: 200790400992904010010.000
Construction
Type & style
- Home type: SingleFamily
- Architectural style: Ranch
- Property subtype: Single Family Onsite Built
Materials
- Frame w/Less than 50% Mas
- Foundation: Full, View Out
- Roof: Composition
Condition
- Year built: 2006
Utilities & green energy
- Utilities for property: Sewer Available, Public
Community & neighborhood
Security
- Security features: Security Lights
Community
- Community features: Lake, Playground
Location
- Region: Newton
- Subdivision: STRATFORD PLACE
HOA & financial
HOA
- Has HOA: Yes
- HOA fee: $30 annually
- Services included: Gen. Upkeep for Common Ar
Other
Other facts
- Ownership: Individual
- Road surface type: Paved
Price history
Price history is unavailable.
Public tax history
| Year | Property taxes | Tax assessment |
|---|---|---|
| 2025 | -- | $33,839 +7% |
| 2024 | $5,504 -6% | $31,625 +7.5% |
| 2023 | $5,857 -0.1% | $29,432 -0.7% |
Find assessor info on the county website
Neighborhood: 67114
Nearby schools
GreatSchools rating
- 4/10South Breeze Elementary SchoolGrades: PK-4Distance: 1.2 mi
- 1/10Chisholm Middle SchoolGrades: 7-8Distance: 2.2 mi
- 6/10Newton Sr High SchoolGrades: 9-12Distance: 3.3 mi
Schools provided by the listing agent
- Elementary: South Breeze
- Middle: Chisholm
- High: Newton
Source: SCKMLS. This data may not be complete. We recommend contacting the local school district to confirm school assignments for this home.


