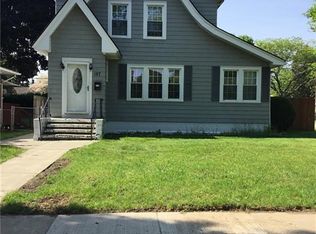Closed
$170,000
209 Versailles Rd, Rochester, NY 14621
3beds
1,175sqft
Single Family Residence
Built in 1926
5,998.21 Square Feet Lot
$175,800 Zestimate®
$145/sqft
$1,701 Estimated rent
Home value
$175,800
$165,000 - $186,000
$1,701/mo
Zestimate® history
Loading...
Owner options
Explore your selling options
What's special
This 3-bedroom Colonial has the kind of character you don’t come across every day—tucked into the heart of Maplewood, it’s the perfect blend of warmth and comfort you’ll want to see for yourself. Built in 1926, this 1,175 SF home is loaded with charm! Gumwood trim, hardwood floors throughout, beautiful glass-accented wood doors, decorative fireplace with built-in bookshelves anchors the spacious living room. A brand-new, oversized window in the living room lets in tons of natural light. An inviting sunporch off the living room brings in plenty of sunshine and adds a cozy spot to relax. The formal dining room has a new chandelier (’25). Next, step into the kitchen, complete with BRAND-NEW appliances (‘25), that includes a gas stove, refrigerator and dishwasher. Upstairs offers three large bedrooms, a full bath with tub and access to a full finished attic with wood floors—perfect for a home office, rec room. The basement includes a new washer and dryer (‘25). The backyard features a freshly painted deck and storage shed. A double-wide driveway leads to a one-car detached garage with a new roof (‘25). Enjoy nearby amenities like Seneca Park, the Zoo, and the Genesee Riverway Trail—all just minutes away. Delayed negotiations: Wednesday, July 16th at 9 AM
Zillow last checked: 8 hours ago
Listing updated: August 25, 2025 at 05:40am
Listed by:
Dawn V. Nowak 585-317-7749,
Keller Williams Realty Greater Rochester
Bought with:
Lindsay O'Brien-Couchman, 10401359871
Howard Hanna
Source: NYSAMLSs,MLS#: R1619142 Originating MLS: Rochester
Originating MLS: Rochester
Facts & features
Interior
Bedrooms & bathrooms
- Bedrooms: 3
- Bathrooms: 1
- Full bathrooms: 1
Bedroom 1
- Level: Second
- Dimensions: 10.10 x 12.10
Bedroom 1
- Level: Second
- Dimensions: 10.10 x 12.10
Bedroom 2
- Level: Second
- Dimensions: 10.10 x 10.70
Bedroom 2
- Level: Second
- Dimensions: 10.10 x 10.70
Bedroom 3
- Level: Second
- Dimensions: 9.20 x 10.80
Bedroom 3
- Level: Second
- Dimensions: 9.20 x 10.80
Dining room
- Level: First
- Dimensions: 12.10 x 11.90
Dining room
- Level: First
- Dimensions: 12.10 x 11.90
Kitchen
- Level: First
- Dimensions: 11.90 x 10.80
Kitchen
- Level: First
- Dimensions: 11.90 x 10.80
Living room
- Level: First
- Dimensions: 19.40 x 12.00
Living room
- Level: First
- Dimensions: 19.40 x 12.00
Heating
- Gas, Forced Air
Appliances
- Included: Dryer, Dishwasher, Disposal, Gas Oven, Gas Range, Gas Water Heater, Refrigerator, Washer
- Laundry: In Basement
Features
- Ceiling Fan(s), Dining Area, Eat-in Kitchen, Kitchen Island, Living/Dining Room, Natural Woodwork
- Flooring: Hardwood, Varies, Vinyl
- Windows: Leaded Glass
- Basement: Full
- Number of fireplaces: 1
Interior area
- Total structure area: 1,175
- Total interior livable area: 1,175 sqft
Property
Parking
- Total spaces: 1
- Parking features: Detached, Garage, Driveway
- Garage spaces: 1
Features
- Patio & porch: Deck, Patio
- Exterior features: Deck, Enclosed Porch, Fully Fenced, Porch, Patio
- Fencing: Full
Lot
- Size: 5,998 sqft
- Dimensions: 48 x 125
- Features: Irregular Lot, Near Public Transit
Details
- Additional structures: Shed(s), Storage
- Parcel number: 26140009138000010600000000
- Special conditions: Standard
Construction
Type & style
- Home type: SingleFamily
- Architectural style: Colonial
- Property subtype: Single Family Residence
Materials
- Vinyl Siding
- Foundation: Block
- Roof: Asphalt,Shingle
Condition
- Resale
- Year built: 1926
Utilities & green energy
- Electric: Circuit Breakers
- Sewer: Connected
- Water: Connected, Public
- Utilities for property: Sewer Connected, Water Connected
Community & neighborhood
Location
- Region: Rochester
- Subdivision: Seneca Ridge
Other
Other facts
- Listing terms: Cash,Conventional,FHA,VA Loan
Price history
| Date | Event | Price |
|---|---|---|
| 8/22/2025 | Sold | $170,000+13.4%$145/sqft |
Source: | ||
| 7/17/2025 | Pending sale | $149,900$128/sqft |
Source: | ||
| 7/9/2025 | Listed for sale | $149,900$128/sqft |
Source: | ||
Public tax history
| Year | Property taxes | Tax assessment |
|---|---|---|
| 2024 | -- | $115,150 +29.2% |
| 2023 | -- | $89,100 |
| 2022 | -- | $89,100 |
Find assessor info on the county website
Neighborhood: 14621
Nearby schools
GreatSchools rating
- 3/10School 50 Helen Barrett MontgomeryGrades: PK-8Distance: 0.2 mi
- 2/10School 58 World Of Inquiry SchoolGrades: PK-12Distance: 2.6 mi
- 4/10School 53 Montessori AcademyGrades: PK-6Distance: 2.1 mi
Schools provided by the listing agent
- District: Rochester
Source: NYSAMLSs. This data may not be complete. We recommend contacting the local school district to confirm school assignments for this home.
