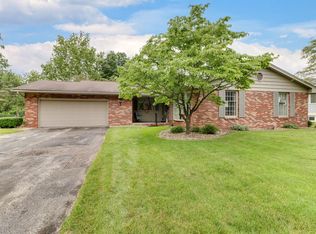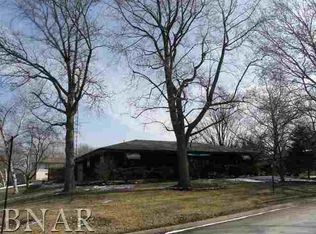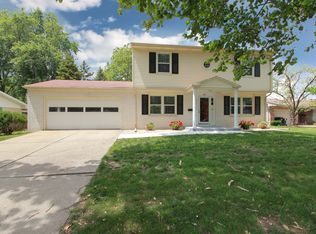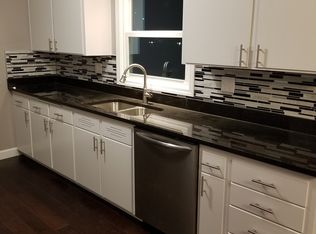So much space! (Note sq ft!) Very open plan. Large fence yard on corner lot! Over-sized & insulated 2 car garage with heat & A/C as well as extra storage room. 3 BR, 3 full baths & lots of closet space. (2 closets in each BR) Beautiful kitchen remodeled in Aug 2008. Granite counter-tops & tile flooring. Stove, dishwasher, microwave & fridge remain. Main level carpet all less than 2 years old. Washer & dryer remain. Great location close to schools & parks. Updates include: furnace/AC 2015, water heater 2016, roof 2015 (complete tear off), windows in lower level new in 2016. 2 decks! Play-set & shed stay. External sump added in 2015. This is a lovely home in excellent condition that is move-in ready. Much pride in ownership!! (Please note - FP is non-functioning) Reasonable utilities: Gas $64/mo, electric $110/mo.
This property is off market, which means it's not currently listed for sale or rent on Zillow. This may be different from what's available on other websites or public sources.




