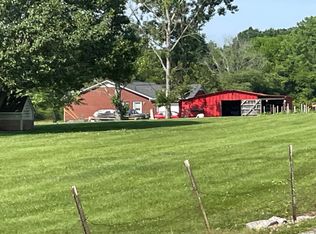Closed
$415,000
209 Vanatti Subdivision Rd, Alexandria, TN 37012
3beds
1,897sqft
Single Family Residence, Residential
Built in 1974
3.31 Acres Lot
$390,900 Zestimate®
$219/sqft
$1,910 Estimated rent
Home value
$390,900
$352,000 - $430,000
$1,910/mo
Zestimate® history
Loading...
Owner options
Explore your selling options
What's special
Immaculate, all brick, ranch style home on 3.31 acres. Located within 15 minutes of I-40, 5 minutes to Watertown & 25 minutes to Center Hill Lake & Caney Fork River! Spacious living room & dining room area, den w/gas fireplace, primary bedroom w/tiled shower & walk-in closet, kitchen w/buffet counter, covered front & back porch, 24 x 30 detached garage w/window air & gas heat, 16 x 12 storage building, paved driveway. Nice open, level land suitable for a garden area or any type of recreation, livestock or horses. Very well maintained home located on dead end road!
Zillow last checked: 8 hours ago
Listing updated: April 27, 2023 at 08:31am
Listing Provided by:
Wes Stone 615-289-9551,
Crye-Leike, Inc., REALTORS
Bought with:
Ben Forkum, 230076
Summit Realty Group
Source: RealTracs MLS as distributed by MLS GRID,MLS#: 2471920
Facts & features
Interior
Bedrooms & bathrooms
- Bedrooms: 3
- Bathrooms: 2
- Full bathrooms: 2
- Main level bedrooms: 3
Bedroom 1
- Features: Full Bath
- Level: Full Bath
- Area: 143 Square Feet
- Dimensions: 13x11
Bedroom 2
- Area: 132 Square Feet
- Dimensions: 12x11
Bedroom 3
- Area: 144 Square Feet
- Dimensions: 12x12
Den
- Area: 266 Square Feet
- Dimensions: 19x14
Dining room
- Features: Combination
- Level: Combination
- Area: 99 Square Feet
- Dimensions: 11x9
Kitchen
- Area: 126 Square Feet
- Dimensions: 14x9
Living room
- Features: Combination
- Level: Combination
- Area: 144 Square Feet
- Dimensions: 16x9
Heating
- Natural Gas
Cooling
- Electric
Appliances
- Included: Dishwasher, Electric Oven, Electric Range
- Laundry: Utility Connection
Features
- Ceiling Fan(s), Storage, Entrance Foyer, Primary Bedroom Main Floor
- Flooring: Laminate, Tile, Vinyl
- Basement: Crawl Space
- Number of fireplaces: 1
- Fireplace features: Den, Gas
Interior area
- Total structure area: 1,897
- Total interior livable area: 1,897 sqft
- Finished area above ground: 1,897
Property
Parking
- Total spaces: 3
- Parking features: Attached/Detached
- Garage spaces: 3
Features
- Levels: One
- Stories: 1
- Patio & porch: Patio, Covered, Porch
Lot
- Size: 3.31 Acres
- Dimensions: 3.31 Acres
- Features: Level
Details
- Parcel number: 025 00912 000
- Special conditions: Standard
Construction
Type & style
- Home type: SingleFamily
- Architectural style: Ranch
- Property subtype: Single Family Residence, Residential
Materials
- Brick
Condition
- New construction: No
- Year built: 1974
Utilities & green energy
- Sewer: Septic Tank
- Water: Public
- Utilities for property: Electricity Available, Natural Gas Available, Water Available
Community & neighborhood
Location
- Region: Alexandria
- Subdivision: None
Price history
| Date | Event | Price |
|---|---|---|
| 4/27/2023 | Sold | $415,000-5.7%$219/sqft |
Source: | ||
| 4/5/2023 | Pending sale | $439,900$232/sqft |
Source: | ||
| 3/9/2023 | Contingent | $439,900$232/sqft |
Source: | ||
| 1/18/2023 | Price change | $439,900-2.2%$232/sqft |
Source: | ||
| 1/4/2023 | Listed for sale | $449,900$237/sqft |
Source: | ||
Public tax history
| Year | Property taxes | Tax assessment |
|---|---|---|
| 2025 | $1,210 | $48,225 |
| 2024 | $1,210 +25.5% | $48,225 |
| 2023 | $965 +15.6% | $48,225 |
Find assessor info on the county website
Neighborhood: 37012
Nearby schools
GreatSchools rating
- 5/10Dekalb West Elementary SchoolGrades: PK-8Distance: 4 mi
- NADekalb County Adult High SchoolGrades: 10-12Distance: 11.4 mi
- 5/10Dekalb Middle SchoolGrades: 6-8Distance: 11.5 mi
Schools provided by the listing agent
- Elementary: DeKalb West Elementary
- Middle: DeKalb West Elementary
- High: De Kalb County High School
Source: RealTracs MLS as distributed by MLS GRID. This data may not be complete. We recommend contacting the local school district to confirm school assignments for this home.

Get pre-qualified for a loan
At Zillow Home Loans, we can pre-qualify you in as little as 5 minutes with no impact to your credit score.An equal housing lender. NMLS #10287.
Sell for more on Zillow
Get a free Zillow Showcase℠ listing and you could sell for .
$390,900
2% more+ $7,818
With Zillow Showcase(estimated)
$398,718