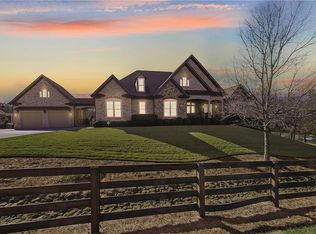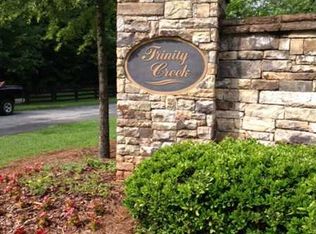Custom modern farmhouse in sought after Trinity Creek. This home features 5 bedrooms 5.5 baths on a full basement nestled on 1 acre lot! Gorgeous open floor plan featuring hardwood floors throughout, chef's kitchen overlooking family room with exposed beams and fireplace. Master suite on main, accompanied by an additional bedroom/study with full bath. 3 bedrooms with 3 full baths on second level. Beautiful walk out first floor with covered porch and fireplace, entire lot fenced in. Located in a sought after Creekview School District. Beautiful private gated community!
This property is off market, which means it's not currently listed for sale or rent on Zillow. This may be different from what's available on other websites or public sources.

