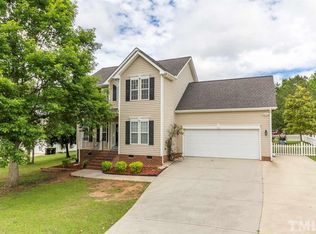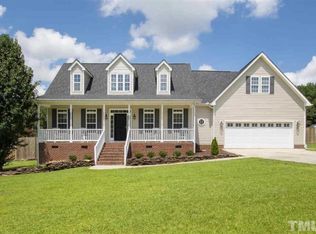ABSOLUTELY GORGEOUS 3BR/2.5BA + BONUS IN DESIRABLE WAVERLY POINTE! HOME SITS ON FENCED .69 ACRES AND IS LOCATED LESS THAN 4 MILES FROM UPCOMING 540 EXIT LOCATION AND 40/42. WIDE OPEN FLOOR PLAN DOWNSTAIRS WITH GORGEOUS HW FLOORS, GRANITE COUNTERS, KITCHEN ISLAND, AND FORMAL DR. BEAUTIFUL TRIMWORK & STONE SURROUND GAS FP! EXTRA LARGE OWNER SUITE WITH TRAY CEILING AND HIS/HERS WIC! SPRAWLING BONUS IS PERFECT FOR OFFICE OR MEDIA ROOM! SCREEN PORCH & DECK ARE PERFECT! NEW ROOF! NEW SIDING! WARRANTY OFFERED!
This property is off market, which means it's not currently listed for sale or rent on Zillow. This may be different from what's available on other websites or public sources.

