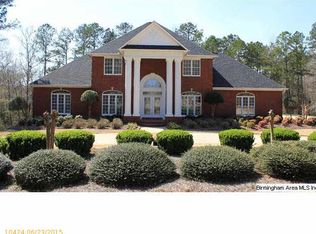Sold for $475,000
$475,000
209 Timber Trce, Anniston, AL 36207
3beds
3,289sqft
Single Family Residence
Built in 1994
0.9 Acres Lot
$511,100 Zestimate®
$144/sqft
$1,794 Estimated rent
Home value
$511,100
$394,000 - $664,000
$1,794/mo
Zestimate® history
Loading...
Owner options
Explore your selling options
What's special
Welcome to this meticulously maintained sanctuary that's move-in ready and brimming with love and care. This charming residence sits on a beautifully landscaped lot of nearly one acre, offering both tranquility and functionality. As you step inside, you'll be greeted by a spacious living room that flows effortlessly into a large eat-in kitchen, perfect for everyday meals and entertaining. A formal dining room adds a touch of elegance, providing a space for special gatherings and celebrations. Additional features include a cozy sitting room and a dedicated office, offering flexibility for relaxation or work-from-home needs. The main level boasts a serene master bedroom with an ensuite bath and his-and-her closets, ensuring comfort and privacy. Upstairs, two generously sized bedrooms await and each bedroom features and extra room.Outside, the well-loved landscape surrounds you with beauty and tranquility, creating a perfect backdrop for enjoying the outdoors and creating memories.
Zillow last checked: 8 hours ago
Listing updated: August 13, 2024 at 09:12am
Listed by:
Leda Mims 205-243-4599,
ARC Realty - Hoover,
Donna Walker 205-541-3728,
ARC Realty - Hoover
Bought with:
Norma Newman
ERA King Real Estate
Source: GALMLS,MLS#: 21391013
Facts & features
Interior
Bedrooms & bathrooms
- Bedrooms: 3
- Bathrooms: 3
- Full bathrooms: 2
- 1/2 bathrooms: 1
Primary bedroom
- Level: First
Bedroom 1
- Level: Second
Bedroom 2
- Level: Second
Primary bathroom
- Level: First
Bathroom 1
- Level: Second
Dining room
- Level: First
Family room
- Level: First
Kitchen
- Features: Stone Counters
- Level: First
Living room
- Level: First
Basement
- Area: 0
Office
- Level: First
Heating
- Central
Cooling
- Central Air
Appliances
- Included: Dishwasher, Electric Oven, Stove-Electric, Electric Water Heater
- Laundry: Electric Dryer Hookup, Washer Hookup, Main Level, Laundry Room, Laundry (ROOM), Yes
Features
- None, Crown Molding, Smooth Ceilings, Linen Closet, Separate Shower, Double Vanity, Split Bedrooms, Tub/Shower Combo, Walk-In Closet(s)
- Flooring: Carpet, Hardwood, Tile
- Attic: Walk-In,Yes
- Number of fireplaces: 1
- Fireplace features: Insert, Den, Gas
Interior area
- Total interior livable area: 3,289 sqft
- Finished area above ground: 3,289
- Finished area below ground: 0
Property
Parking
- Total spaces: 2
- Parking features: Parking (MLVL), Garage Faces Side
- Garage spaces: 2
Features
- Levels: 2+ story
- Patio & porch: Covered, Patio
- Pool features: None
- Has view: Yes
- View description: None
- Waterfront features: No
Lot
- Size: 0.90 Acres
Details
- Additional structures: Greenhouse
- Parcel number: 2106130001026.013
- Special conditions: N/A
Construction
Type & style
- Home type: SingleFamily
- Property subtype: Single Family Residence
Materials
- Brick
- Foundation: Slab
Condition
- Year built: 1994
Utilities & green energy
- Sewer: Septic Tank
- Water: Public
- Utilities for property: Underground Utilities
Community & neighborhood
Location
- Region: Anniston
- Subdivision: Overbrooke Forest
HOA & financial
HOA
- Has HOA: Yes
- HOA fee: $180 annually
- Services included: Utilities for Comm Areas
Other
Other facts
- Price range: $475K - $475K
Price history
| Date | Event | Price |
|---|---|---|
| 8/12/2024 | Sold | $475,000-5%$144/sqft |
Source: | ||
| 8/7/2024 | Pending sale | $499,900$152/sqft |
Source: | ||
| 7/18/2024 | Price change | $499,900-3.9%$152/sqft |
Source: | ||
| 7/12/2024 | Listed for sale | $520,000$158/sqft |
Source: | ||
Public tax history
| Year | Property taxes | Tax assessment |
|---|---|---|
| 2024 | $1,449 +5.1% | $35,960 +5% |
| 2023 | $1,379 +6.3% | $34,240 +6.2% |
| 2022 | $1,297 +23.5% | $32,240 +9.7% |
Find assessor info on the county website
Neighborhood: 36207
Nearby schools
GreatSchools rating
- 7/10De Armanville Elementary SchoolGrades: PK-4Distance: 0.7 mi
- 6/10Oxford Middle SchoolGrades: 7-8Distance: 7.7 mi
- 9/10Oxford High SchoolGrades: 9-12Distance: 4.9 mi
Schools provided by the listing agent
- Elementary: Oxford
- Middle: Oxford
- High: Oxford
Source: GALMLS. This data may not be complete. We recommend contacting the local school district to confirm school assignments for this home.
Get pre-qualified for a loan
At Zillow Home Loans, we can pre-qualify you in as little as 5 minutes with no impact to your credit score.An equal housing lender. NMLS #10287.
