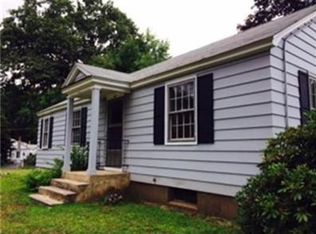Adorable ranch with pretty window boxes, great curb appeal and newer windows. A classic looking front entry of composite steps and low maintenance vinyl. The side entry has a vestibule with storage. The master bedroom carpeting.is brand new and this room has beautiful wood built-ins tucked behind the door. The second bedroom has a double closet and hardwood flooring. There is a flex room off the living room. It could be an office or sitting room or maybe a playroom? Neutral decor & hardwood flooring can be found in the living room. The kitchen and dining area are over sized because a wall was removed years ago allowing for a great entertaining space. Need more room? The lower level is partially finished as a family room/den/office area. There is a cedar closet and unfinished area for your storage. Gas heating with duct work for future a/c. A one car garage is detached and double gates lead you to a large level yard. There is ample room to play, garden or relax on your paver patio
This property is off market, which means it's not currently listed for sale or rent on Zillow. This may be different from what's available on other websites or public sources.

